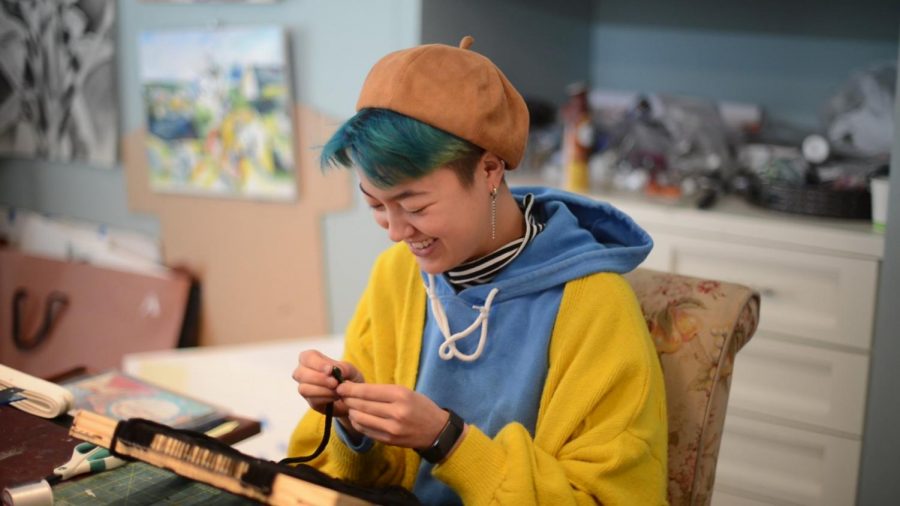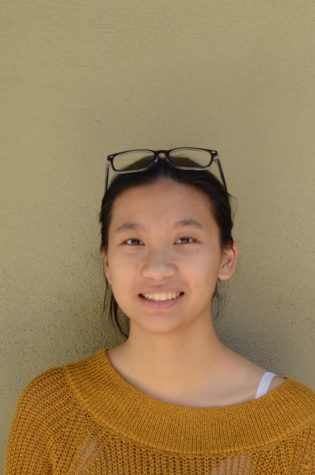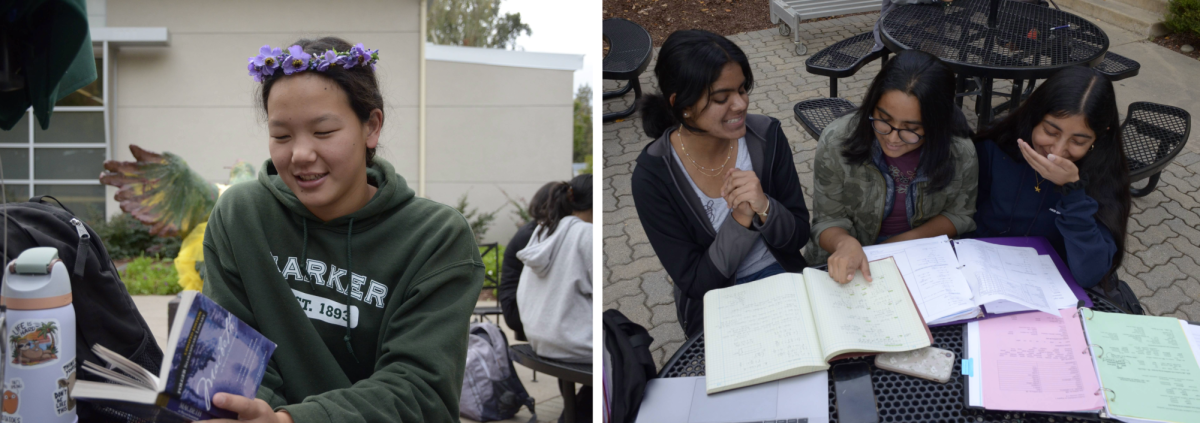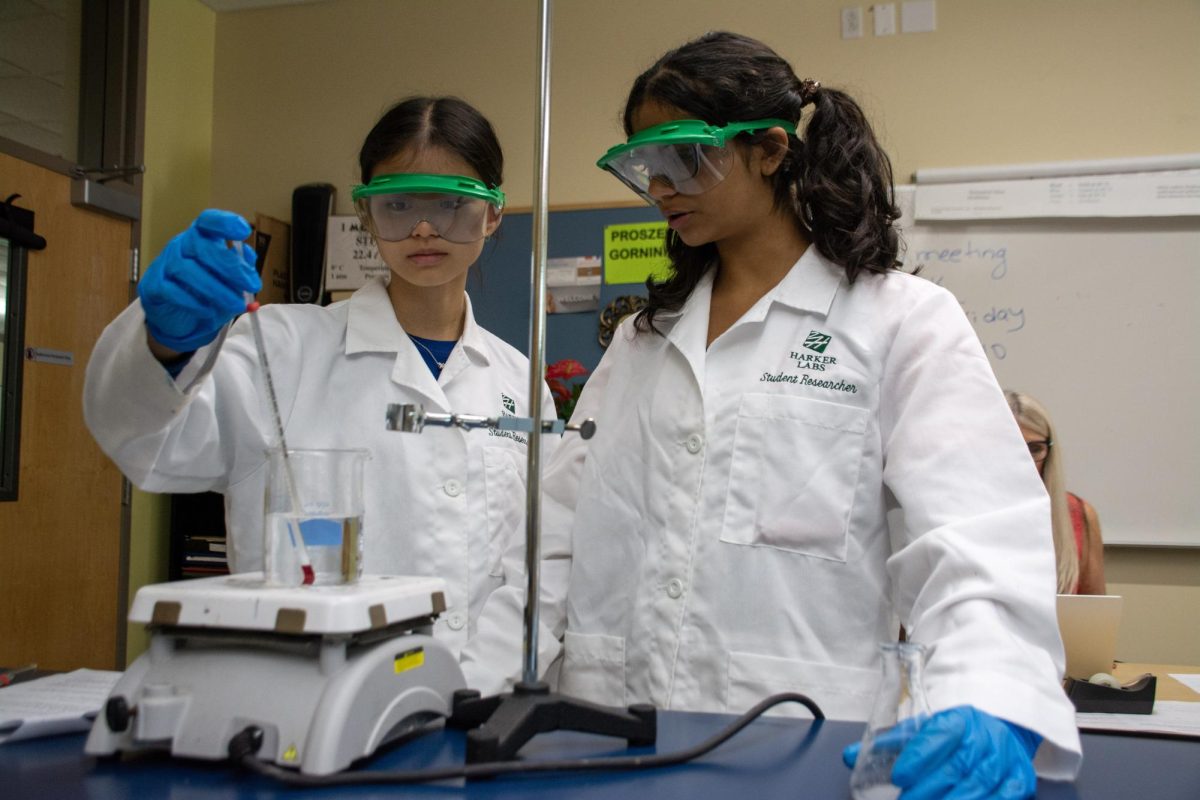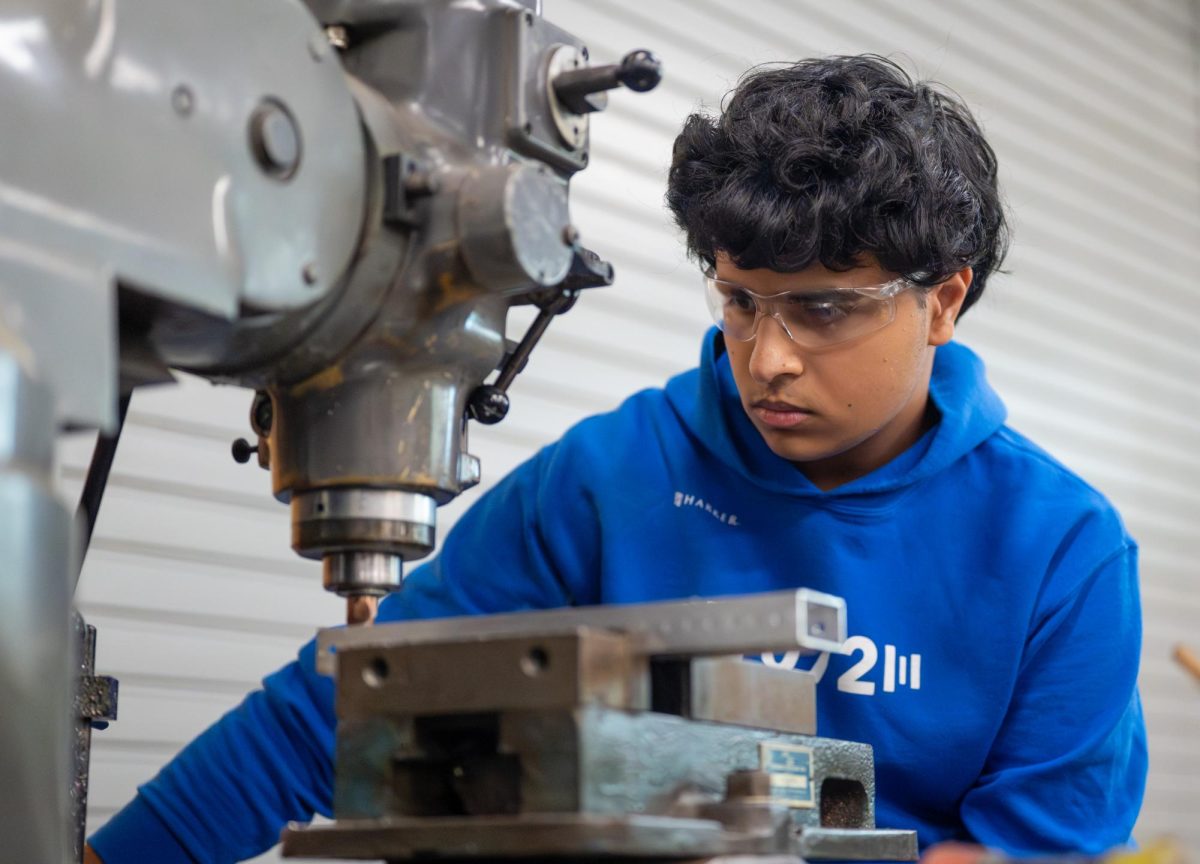Construction continues: Performing arts center to finish in 2018
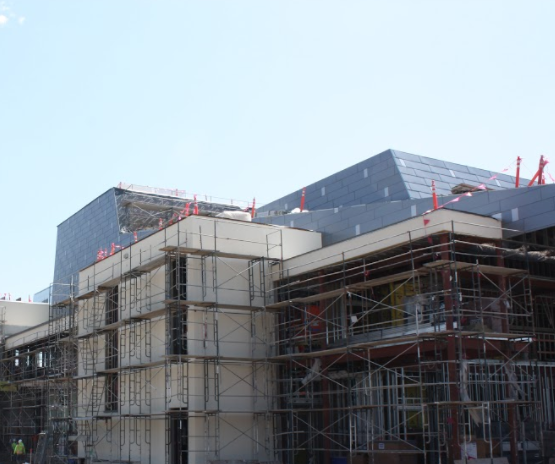
Construction of the performing arts center will continue until late January. The official opening is set to be in early March of 2018.
September 6, 2017
Construction of the new gymnasium has concluded as the school year begins this fall, while construction of the new performing arts center will continue into January.
The theater will be finished in late January and open for use in February.
“There’s what’s called a soft opening,” Facility Director Mike Bassoni said. “There’s going to be a Cantilena and chorus presentation in late February, and then there’s going to be a grand ribbon cutting and stage performance in early March of 2018.”
Besides the actual theater itself, the building will include three voice rooms, an acting room, a 2,500 square foot orchestra classroom, several soundproof practice rooms, a temperature-controlled closet for the new concert grand piano and a scene shop with carpentry and metal-working tools for creating set pieces.
“The classroom spaces are going to be offering us room to sort of spread out. We’re tucked into old dorm rooms, basically, right now,” upper school theater teacher Jeffrey Draper said. “Now that we’re getting a real, honest-to-goodness theater, I think that even we are going to be surprised by what we get.”
Much like a professional theater, the new performing arts center will feature an individual projector, a control booth and lighting catwalks that will not only be used by Harker’s paid theater technicians but can also be manned by students. A 20-position fly tower, a system of cables and pulleys along the depth of the stage, will be used to change theater backdrops during performances.
“We can [use the fly tower to] change the backdrop of the stage with canvases that are going to be 30 feet wide and 20 feet high,” Bassoni said. “Between scenes, you’ll be able to run these canvases up and down to change the scenery. These pulleys and cables are strong enough that you could fly in a huge piece of set. You could have a covered wagon drop down out of the ceiling if you were doing a Western theme.”
Another feature of the center is the hydraulic orchestra pit, which can be moved to four different elevations.
“You can park the floor of the orchestra pit on any of the four elevations,” said architect Bill Bondy. “Three of them are useful—the lowest will be where you’ll put the orchestra—and if you don’t have an orchestra, you can move the floor up to the stage level.”
The theater lobby will house a 15 feet by 35 feet digital display screen, which students and faculty can utilize to project announcements on.
“It’s a form of visual arts and, initially, there’s a programmer who’s writing an electronic story of the history of Harker and the types of activities at Harker,” Bassoni said. “But it’s software, so we can shut that program off and a Harker student, or multiple Harker students, could write their own software, and we could load it in and that could be projected on the screen,” Bassoni said.
This school year’s spring musical, “42nd Street,” will be the first major event held in the theater.
There will be no parking opportunities on campus for the first semester of this school year. However, the completion of the theater in the second semester will allow for seniors and a few juniors to park on campus.
This piece was originally published in the pages of the Winged Post on September 6, 2017.


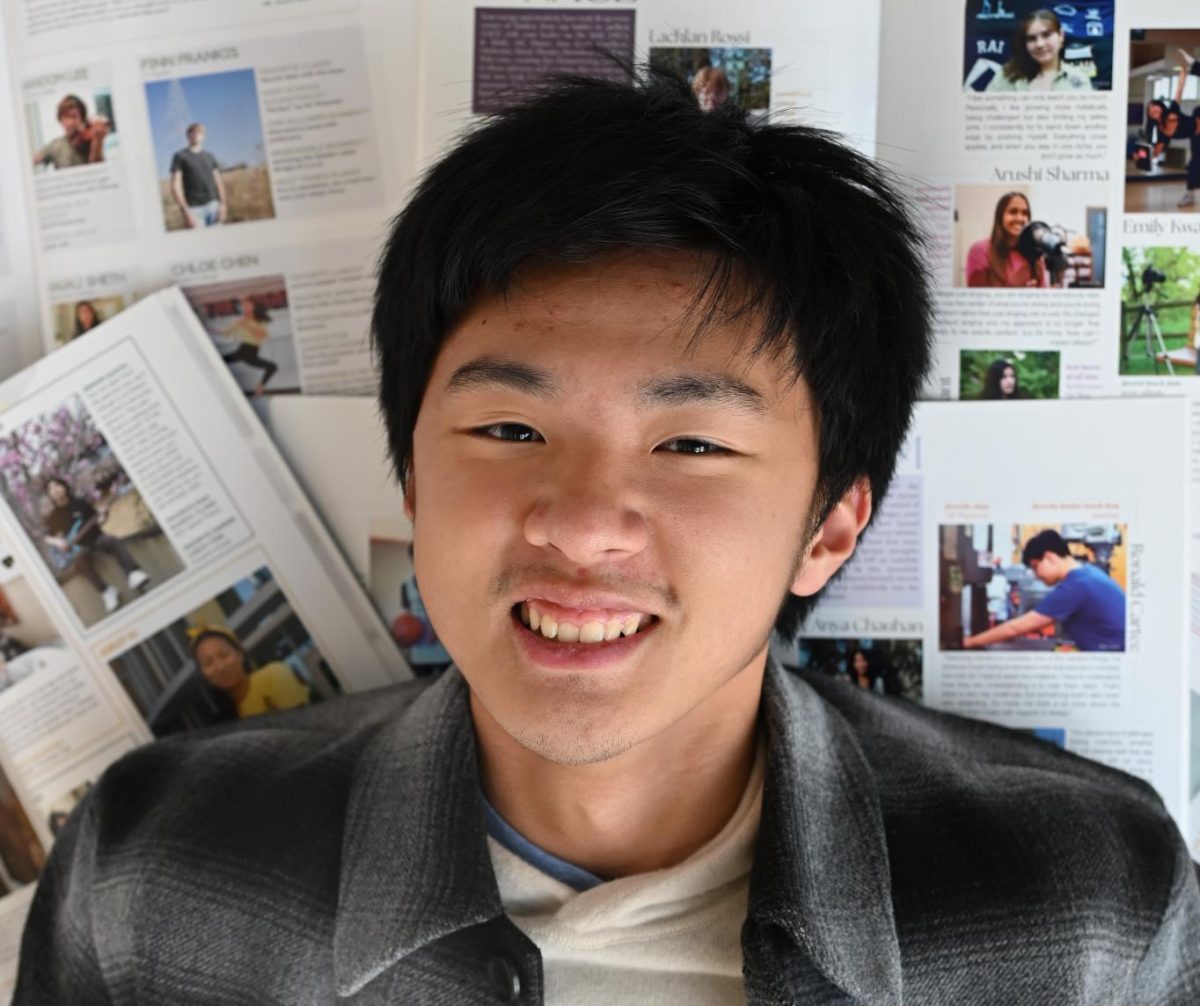

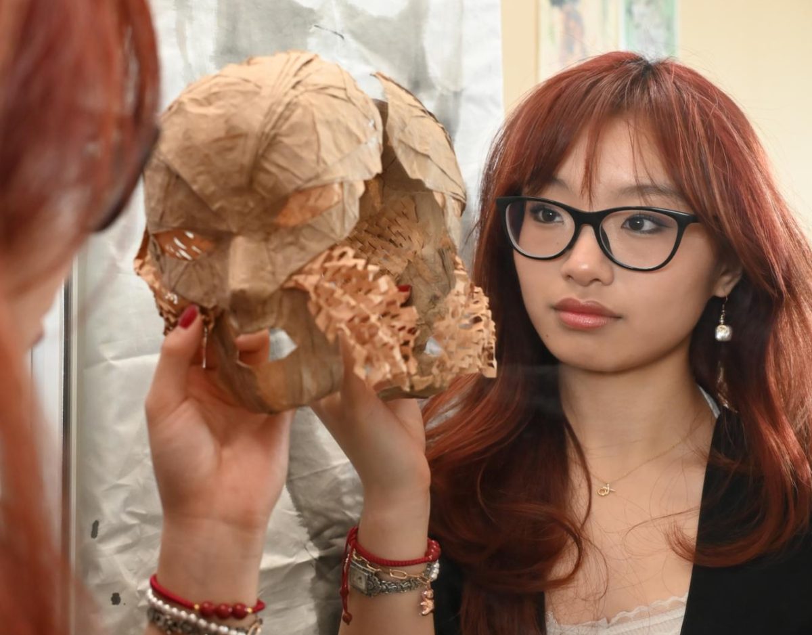
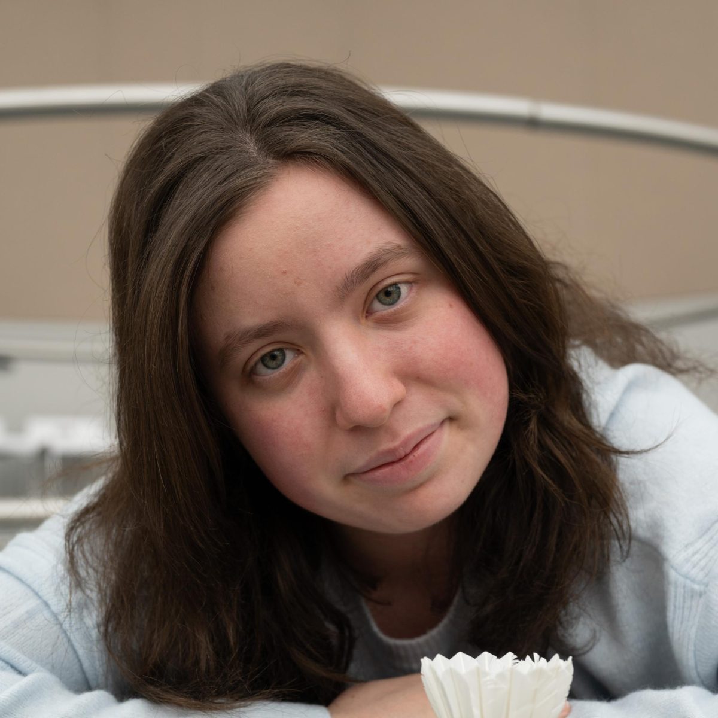



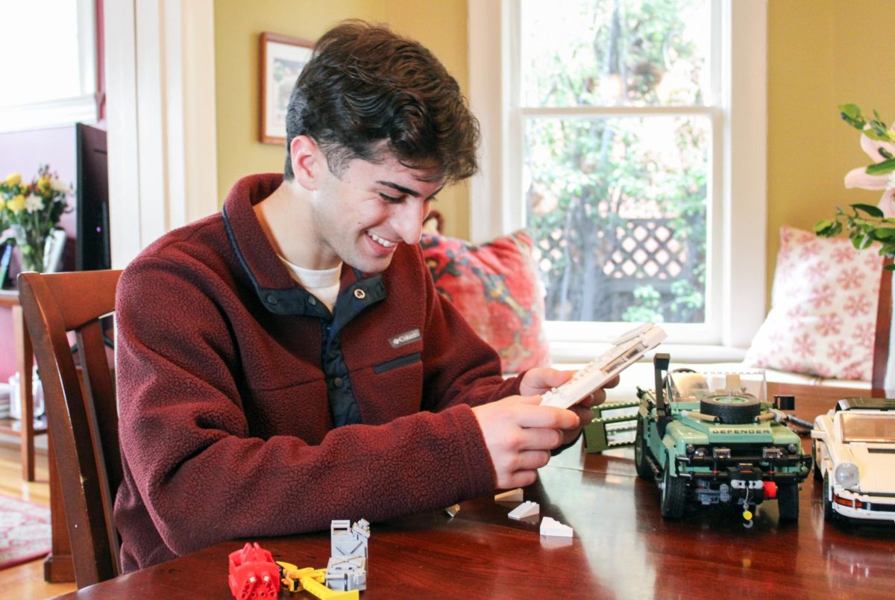
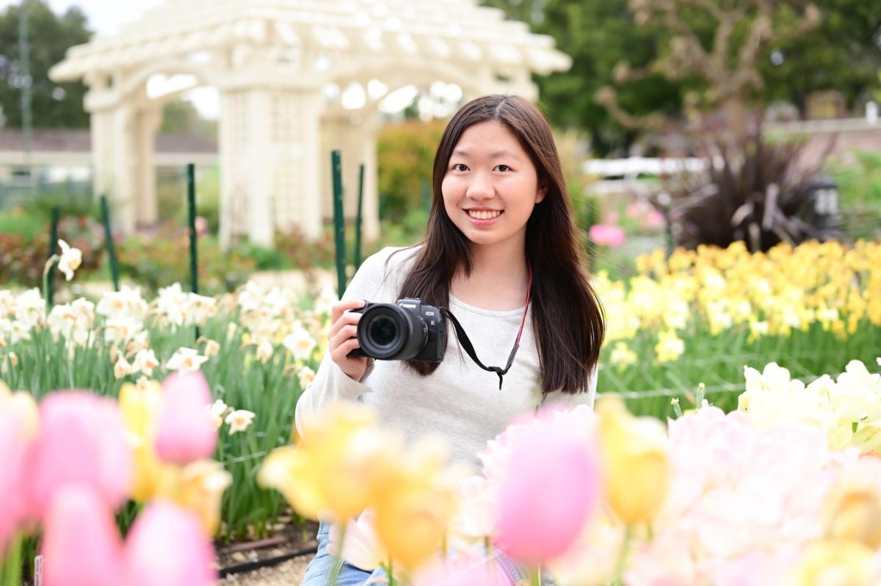
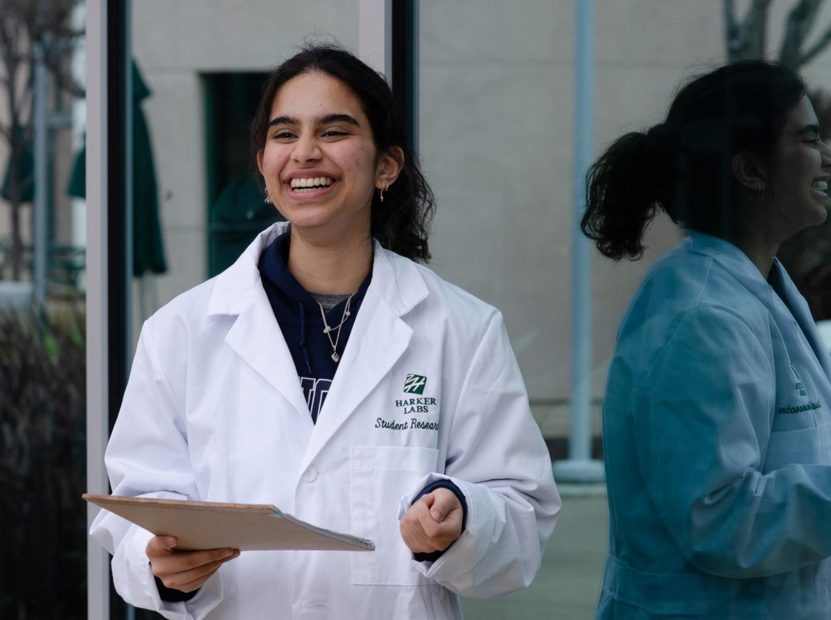
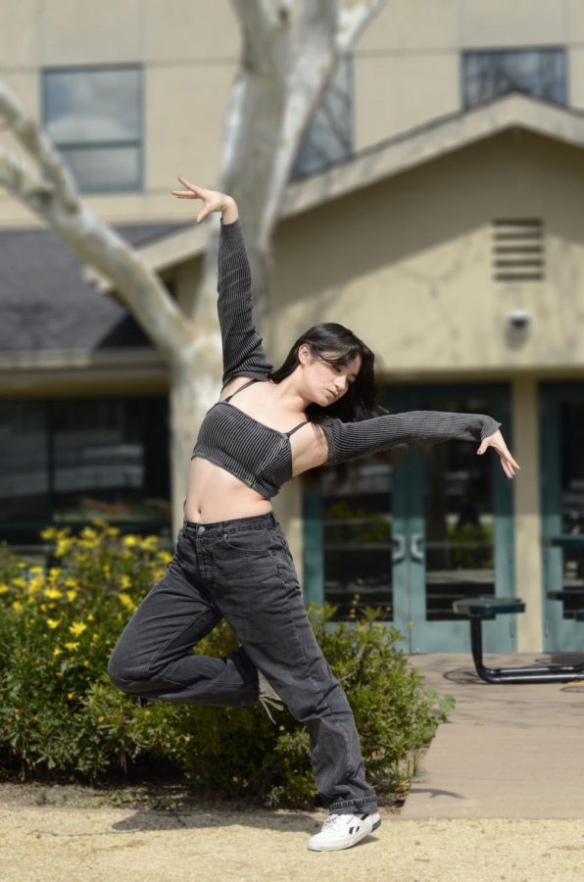
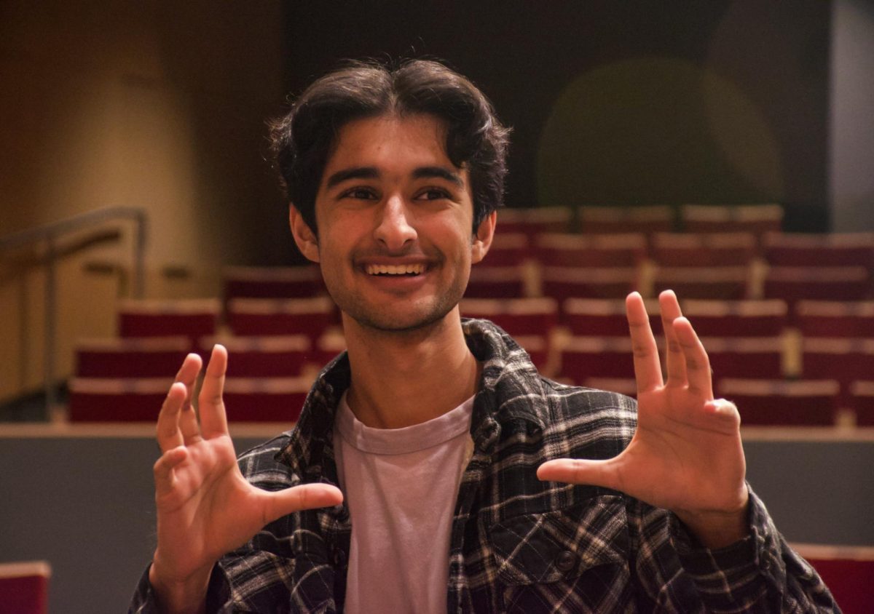



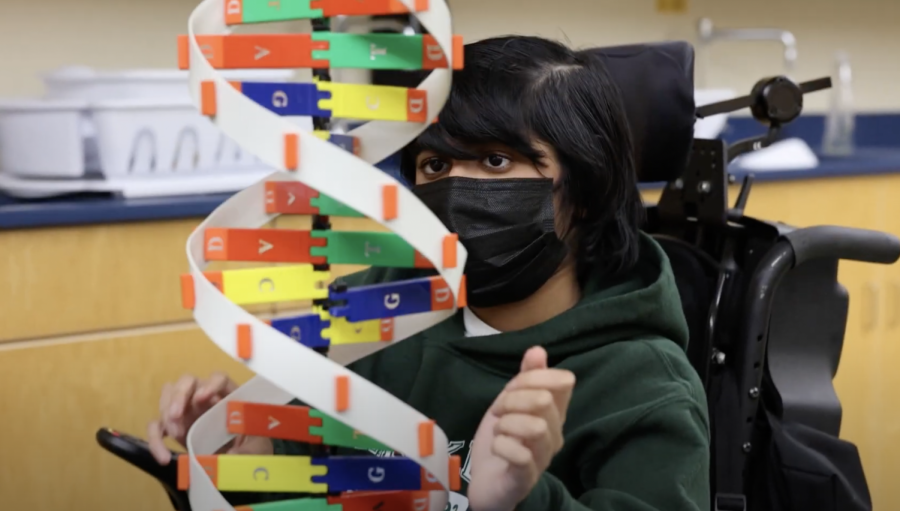
![“[Building nerf blasters] became this outlet of creativity for me that hasn't been matched by anything else. The process [of] making a build complete to your desire is such a painstakingly difficult process, but I've had to learn from [the skills needed from] soldering to proper painting. There's so many different options for everything, if you think about it, it exists. The best part is [that] if it doesn't exist, you can build it yourself," Ishaan Parate said.](https://harkeraquila.com/wp-content/uploads/2022/08/DSC_8149-900x604.jpg)
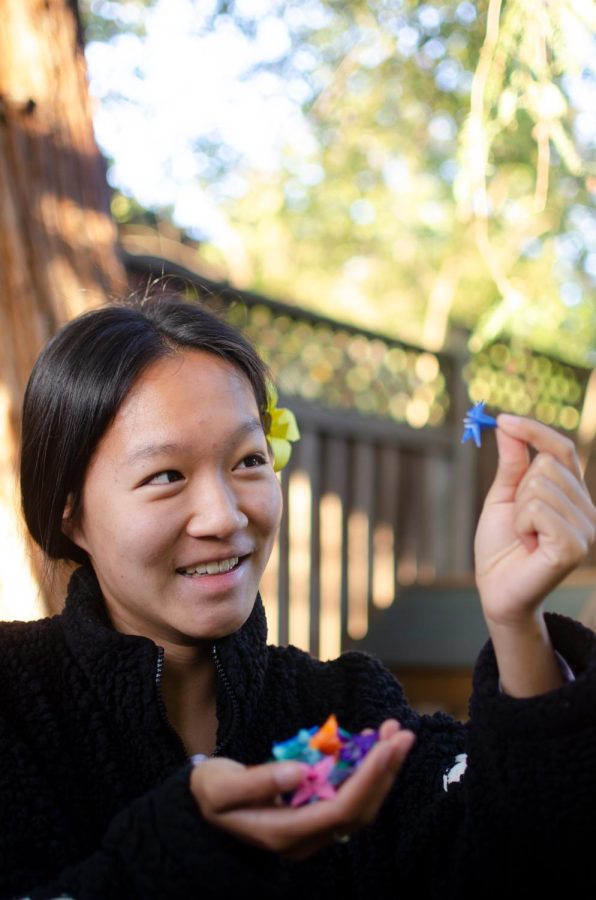


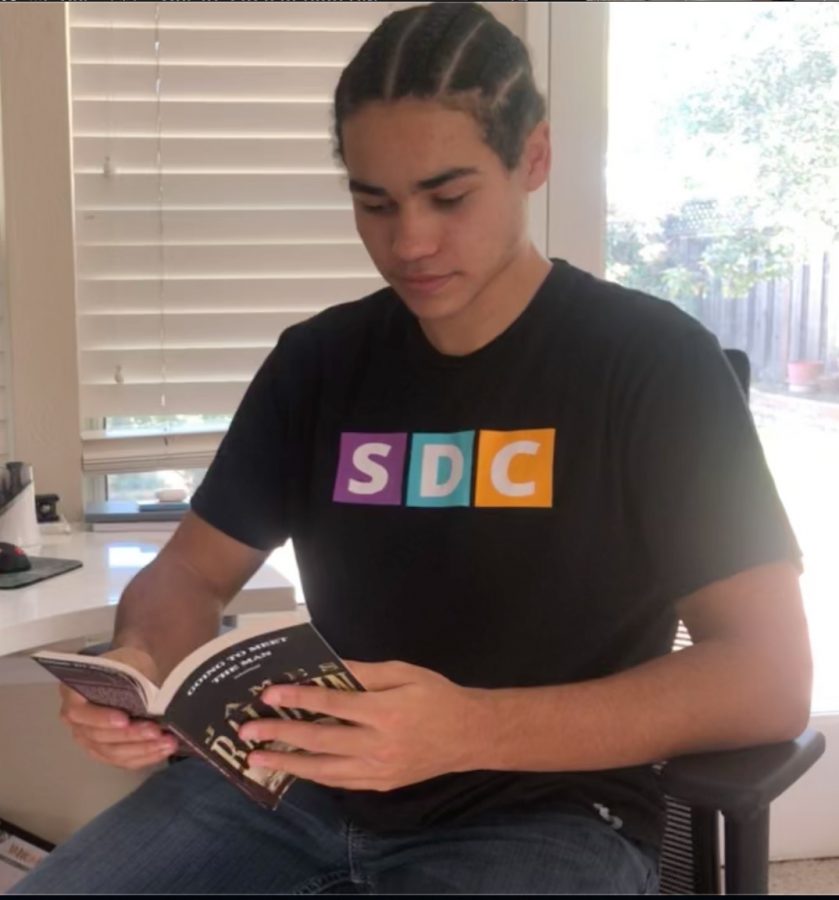
![“When I came into high school, I was ready to be a follower. But DECA was a game changer for me. It helped me overcome my fear of public speaking, and it's played such a major role in who I've become today. To be able to successfully lead a chapter of 150 students, an officer team and be one of the upperclassmen I once really admired is something I'm [really] proud of,” Anvitha Tummala ('21) said.](https://harkeraquila.com/wp-content/uploads/2021/07/Screen-Shot-2021-07-25-at-9.50.05-AM-900x594.png)

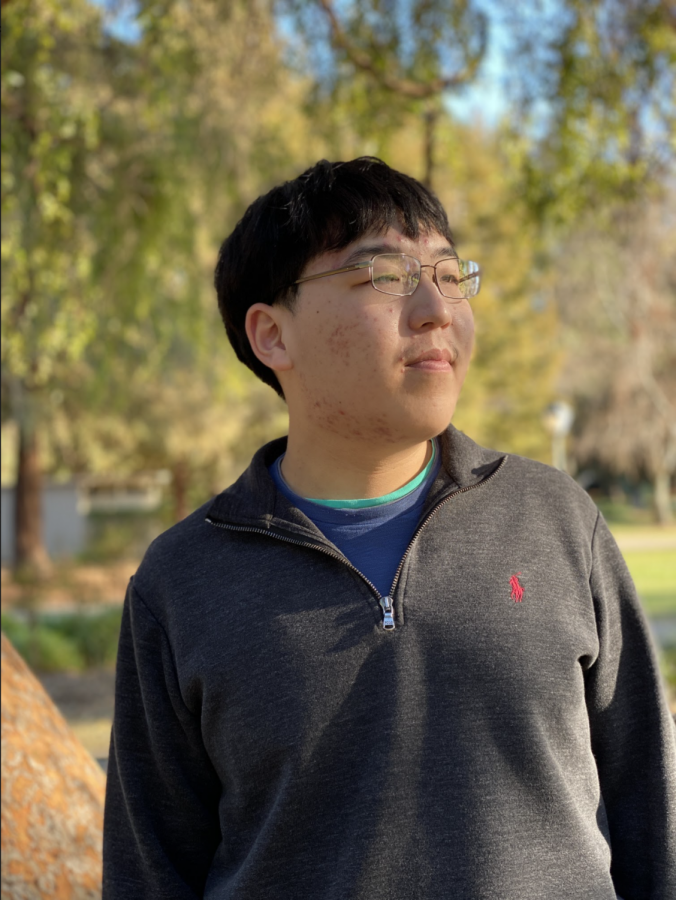

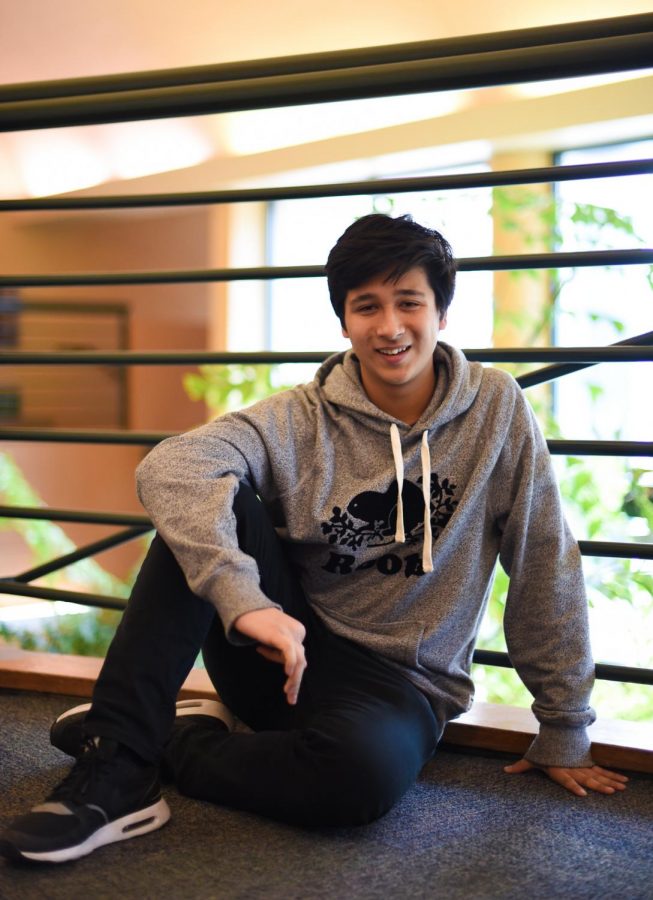
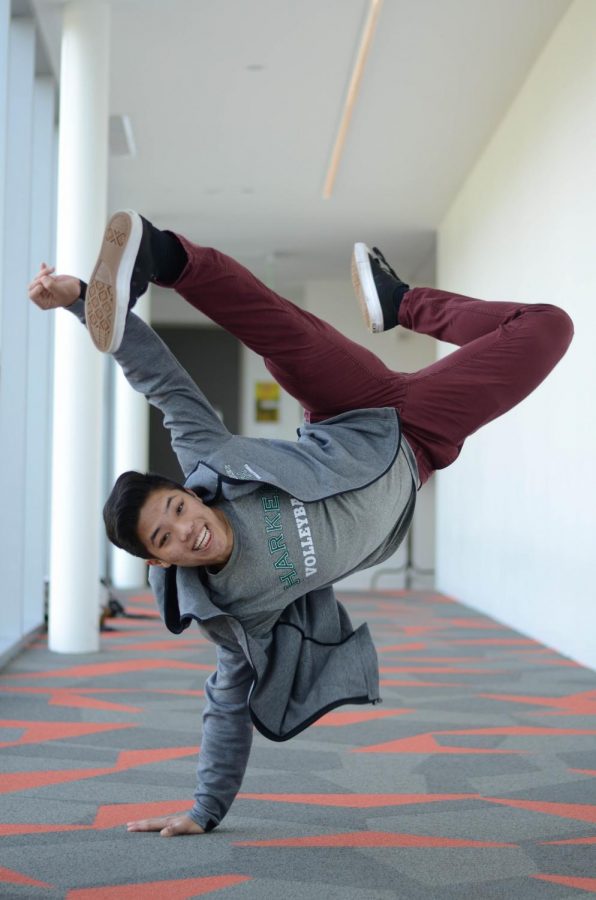


![“I think getting up in the morning and having a sense of purpose [is exciting]. I think without a certain amount of drive, life is kind of obsolete and mundane, and I think having that every single day is what makes each day unique and kind of makes life exciting,” Neymika Jain (12) said.](https://harkeraquila.com/wp-content/uploads/2017/06/Screen-Shot-2017-06-03-at-4.54.16-PM.png)

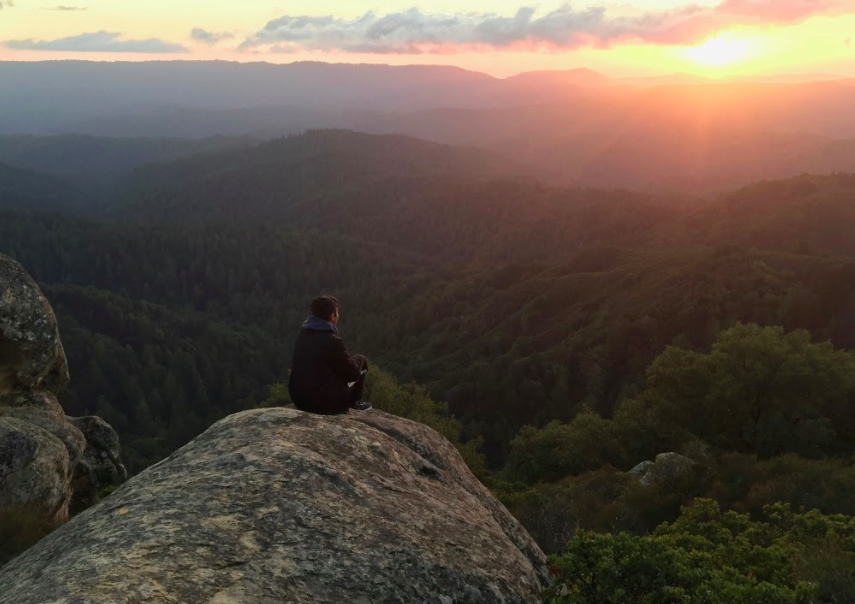




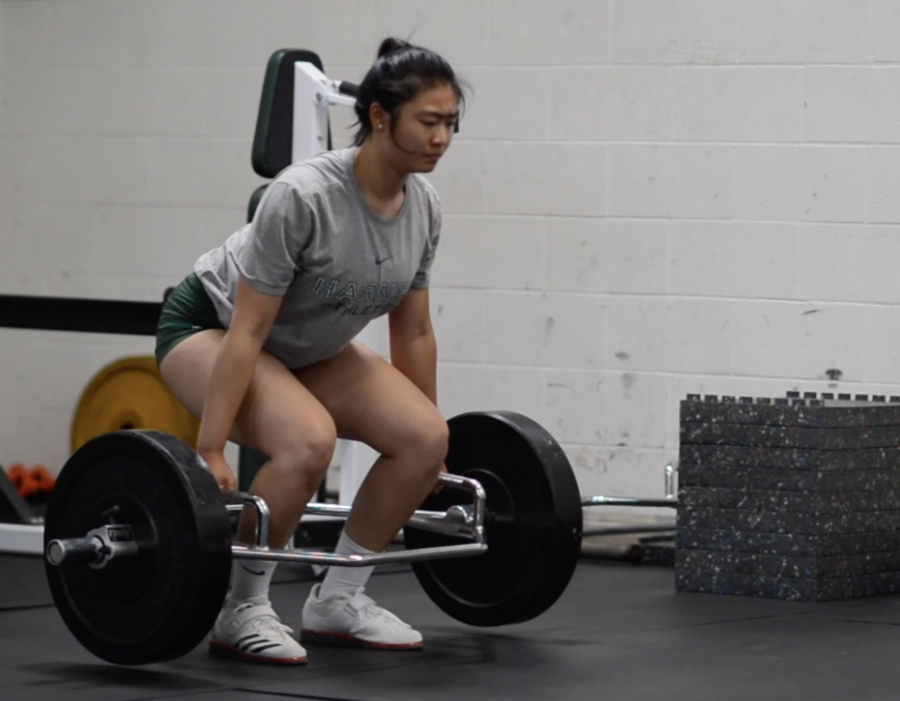

![“My slogan is ‘slow feet, don’t eat, and I’m hungry.’ You need to run fast to get where you are–you aren't going to get those championships if you aren't fast,” Angel Cervantes (12) said. “I want to do well in school on my tests and in track and win championships for my team. I live by that, [and] I can do that anywhere: in the classroom or on the field.”](https://harkeraquila.com/wp-content/uploads/2018/06/DSC5146-900x601.jpg)
![“[Volleyball has] taught me how to fall correctly, and another thing it taught is that you don’t have to be the best at something to be good at it. If you just hit the ball in a smart way, then it still scores points and you’re good at it. You could be a background player and still make a much bigger impact on the team than you would think,” Anya Gert (’20) said.](https://harkeraquila.com/wp-content/uploads/2020/06/AnnaGert_JinTuan_HoHPhotoEdited-600x900.jpeg)

![“I'm not nearly there yet, but [my confidence has] definitely been getting better since I was pretty shy and timid coming into Harker my freshman year. I know that there's a lot of people that are really confident in what they do, and I really admire them. Everyone's so driven and that has really pushed me to kind of try to find my own place in high school and be more confident,” Alyssa Huang (’20) said.](https://harkeraquila.com/wp-content/uploads/2020/06/AlyssaHuang_EmilyChen_HoHPhoto-900x749.jpeg)

