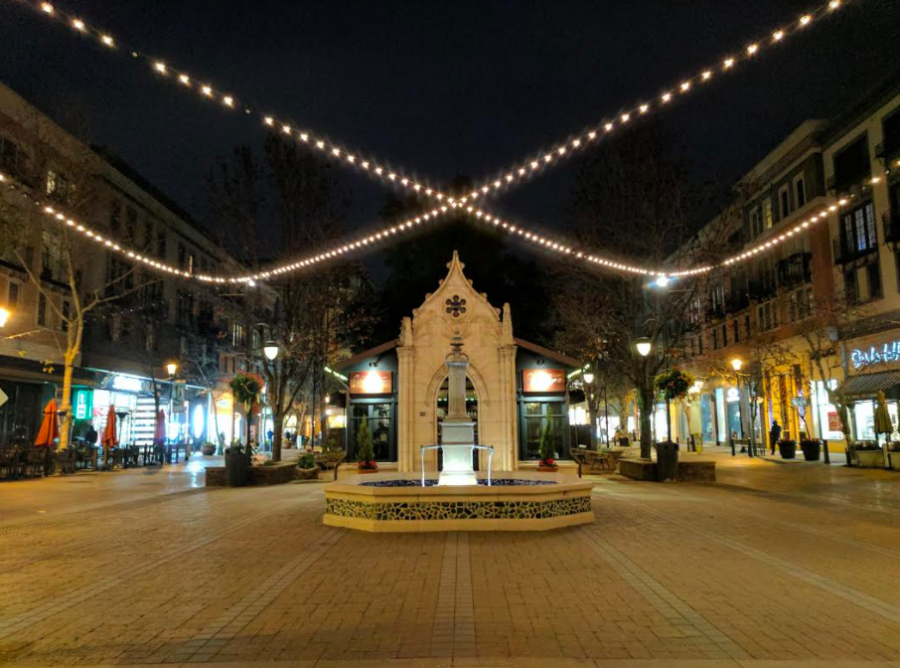Santana Row inspires mixed-use development
Layout offers taste of pedestrian-friendly design, less dependent on vehicular transportation
A shot of Santana Row’s main street and plaza, highlighting its walkable spaces and open storefronts and restaurants. Santana Row’s design was inspired by the street La Rambla in Barcelona, Spain, a shopping area dominated by pedestrians.
Strung lights glint over cobbled paths. Storefronts gleam in the darkness. A suited waiter sets a table accompanied by the strains of an Andalusian ostinato on classical guitar.
One might almost mistake these stately streets and open piazzas for a European promenade. But this simulation is none other than our local Santana Row, but two miles away from campus.
Santana Row, opened in 2002, has attracted attention for its unique mixed-use development, which encompasses residential, commercial, recreational and business amenities all within the same space of just several blocks. It stands in sharp opposition to the traditional enclosed mall—and yet, in an era where malls flounder, Santana Row flourishes.
Hoping to capture Santana Row’s success, designers have created similar mixed-use development projects in other cities. For instance, Main Street in Cupertino, completed early last year, advertises itself as an “innovative mixed-use neighborhood that pairs the amenity-rich convenience of a new downtown with the welcoming atmosphere of a local town square” on its website. But what distinguishes Santana Row from the common mall?
Santana Row’s mixed-use development and combined store-apartment architecture echoes a European paradigm uncommon in America. The firm that planned Santana Row, Cooper Carry, states on their website that Santana Row was inspired by European promenades such as “[La] Ramb[la] in Barcelona and Plaza Mayor in Madrid.”
Collette Navarrette, Santana Row’s West Coast director of marketing, believes that a major component of this effect is in Santana Row’s streets.
“Santana Row’s success is based on a lot of things. First is the location, the right street/retail mix—we had to nail that. Once we’d accomplished that, we pushed forward with adding residential and office units,” Navarrette said.
Santana Row’s designers seek to bring it beyond a mere shopping center to become a nexus of the community. Navarrette believes that Santana Row’s open-air structure creates a unique culture and atmosphere that distinguishes it from traditional enclosed malls.
“Our whole layout and design is about creating a place where people can connect, a place where they live, they work, they play, they can make memories at. That’s really how we wanted to design Santana Row,” Navarrette said. “So we have large unique storefronts, all of our restaurants have outdoor patio seating, we have parks, plazas—it’s such a walkable, vibrant destination.”
This culture manifests particularly in Santana Row’s use of public spaces.
“A great example is what we do with Harker. For our tree lighting ceremony, we bring in your school and we have performances,” Navarrette said. “We have these public spaces for the community to use and embrace, and I think that’s a very important part of nailing it with the mixed-use shopping center. You can come here to shop and eat, but you also have this platform, these parks and plazas that the community can get involved in.”
But moreover, Santana Row stands out as a functional and flourishing example of a neighborhood in the New Urbanist style.
The philosophy of New Urbanism first emerged in the early 1980s as a repudiation of 20th-century suburbia. It rejected the sprawling roads and neighborhoods of the suburbs in favor of more compact communities, where housing, work and shopping are all within walking distance.
Benjamin Grant, urban design policy director of SPUR, a nonprofit advocacy organization that publishes articles and holds conferences on urban planning, believes that Santana Row represents a pedestrian-focused design ethos from before the age of the automobile.
“Santana Row is an example of an attempt to go back to a type of place that was much more common before World War II, before the car was king, and that works very, very well in certain respects,” Grant said. “It reduces the amount that people drive, it creates those kinds of public spaces where we can interact, it accommodates more stuff in less space—and we are short on space in the Bay Area. There’s a lot of efficiencies in that way of building.”
While New Urbanism has yet to become widespread, it promises potential environmental impacts by drastically reducing carbon emissions associated with automobiles. Even electric vehicles and public transportation require fossil fuels. But a pedestrian-based community has the potential to obviate fossil fuel use without disrupting conventional domestic life.
“One of the very common arguments that the planners make about these kinds of dense mixed use environments and walkable environments, is that they help get people out of their cars,” Grant said. “If we’re going to try to deal with our climate, we’re going to try to have less impact on the environment, we have to stop driving everywhere, and one of the key ways of doing is to go places that are denser.”
Santana Row may represent much more than just a place to socialize—it may herald a new kind of urban design that is more compact, more neighborly, and more environmentally friendly. And as mixed-use centers spring up in other cities, inspired by Santana Row, society may return to a new, forgotten era: the age of the pedestrian, and the dense city center.
What do you check out when you are in Santana Row?
This piece was originally published in the pages of The Winged Post on February 21, 2017.
Derek Yen is a senior and the Opinion Editor of Winged Post. Derek served as the STEM Editor of Aquila and Winged Post during his junior year and as a...

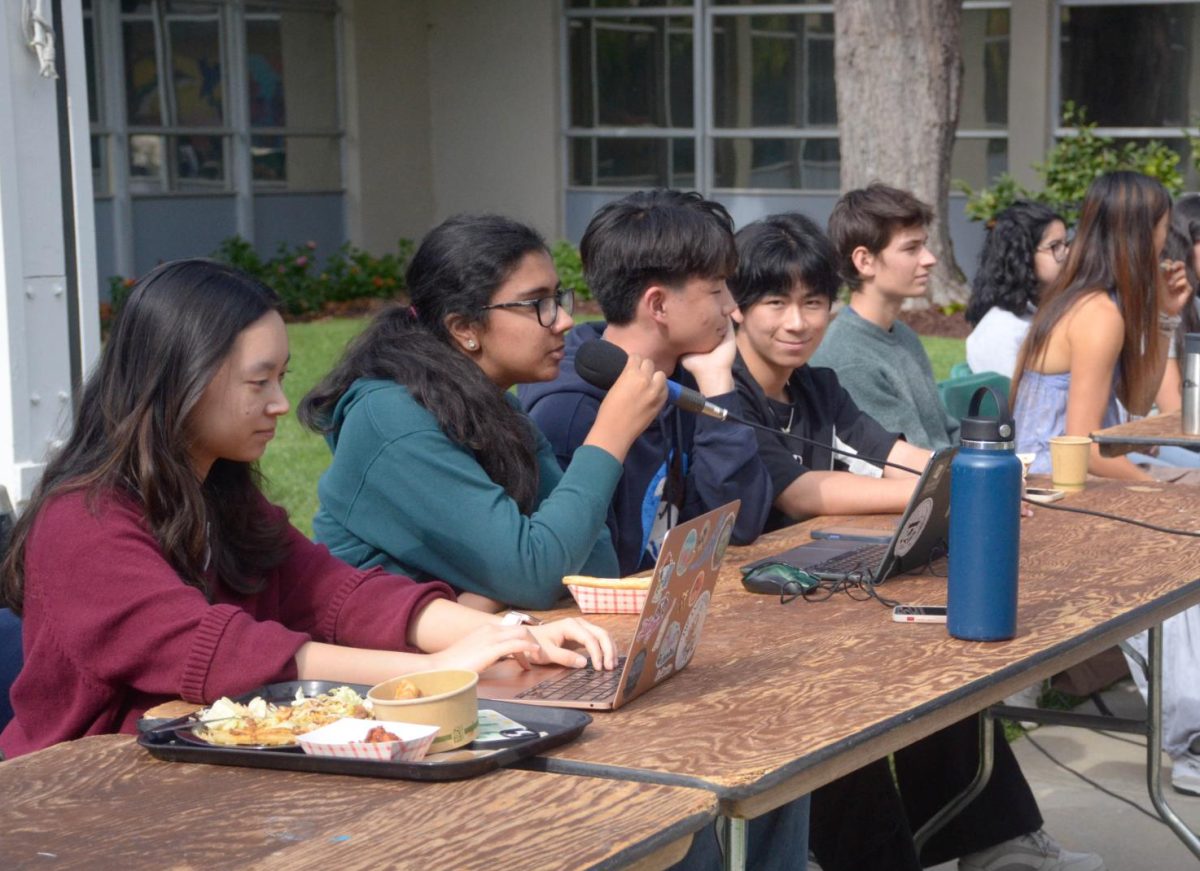

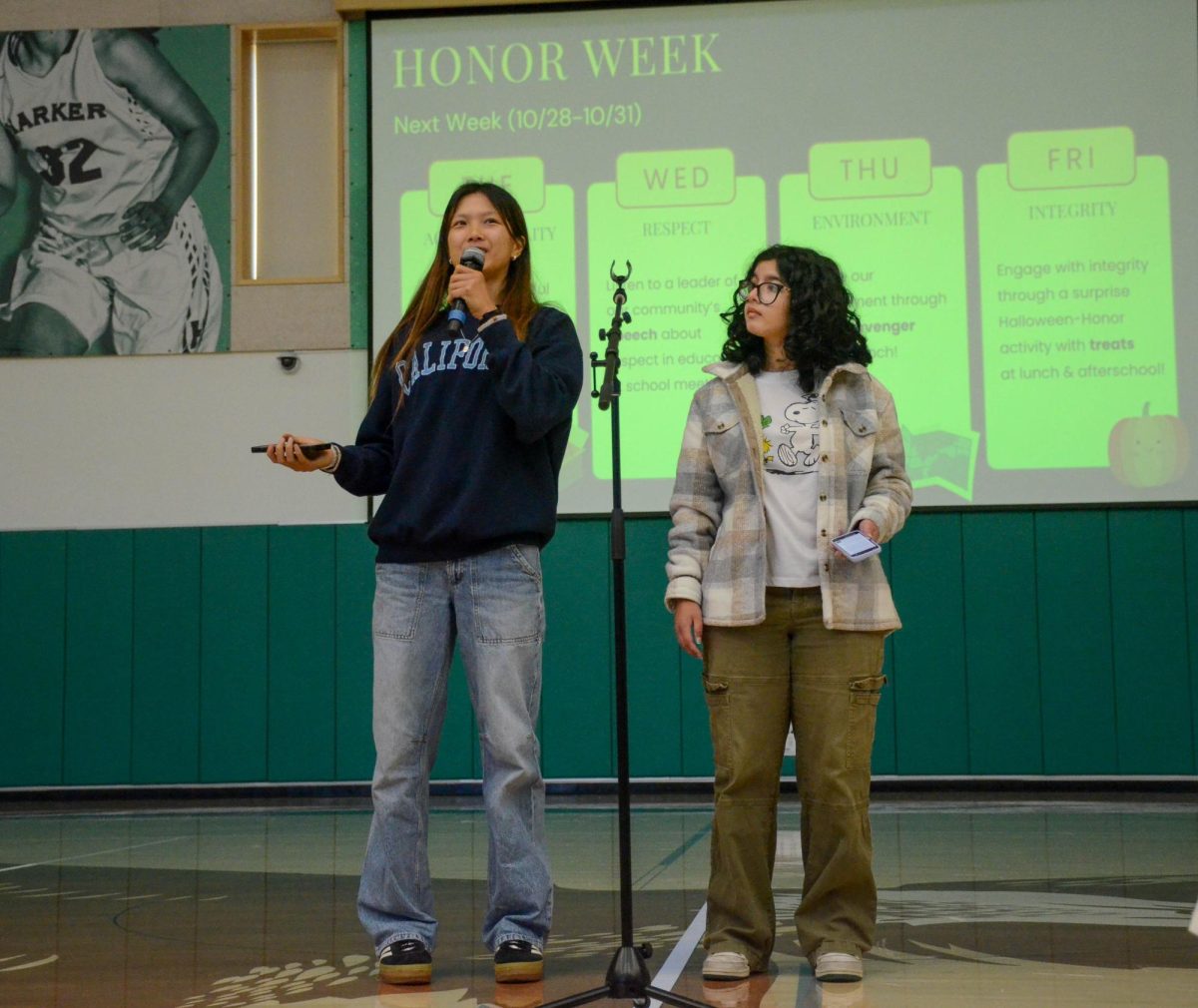
![LALC Vice President of External Affairs Raeanne Li (11) explains the International Phonetic Alphabet to attendees. "We decided to have more fun topics this year instead of just talking about the same things every year so our older members can also [enjoy],” Raeanne said.](https://harkeraquila.com/wp-content/uploads/2025/10/DSC_4627-1200x795.jpg)
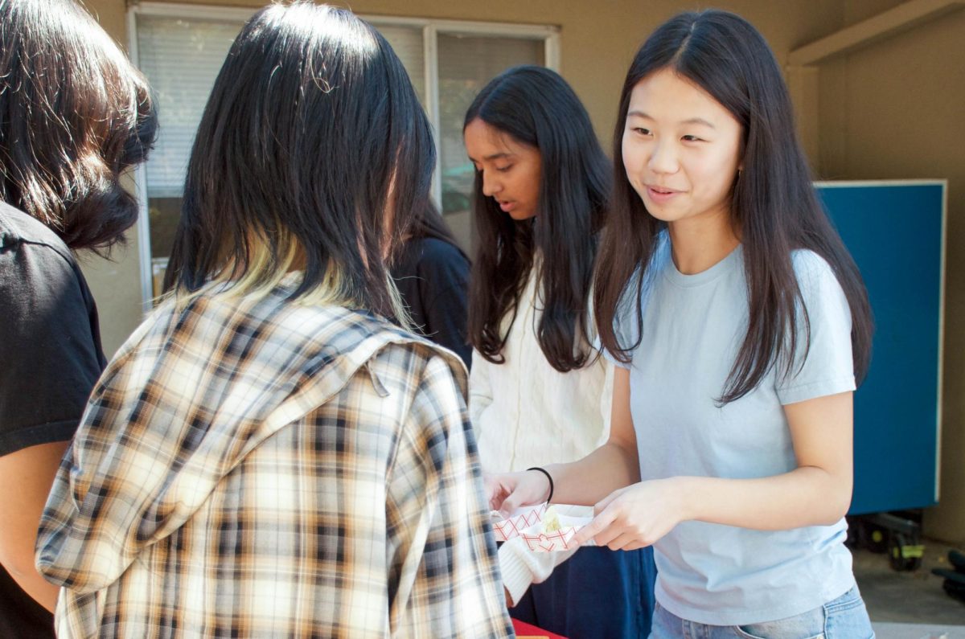







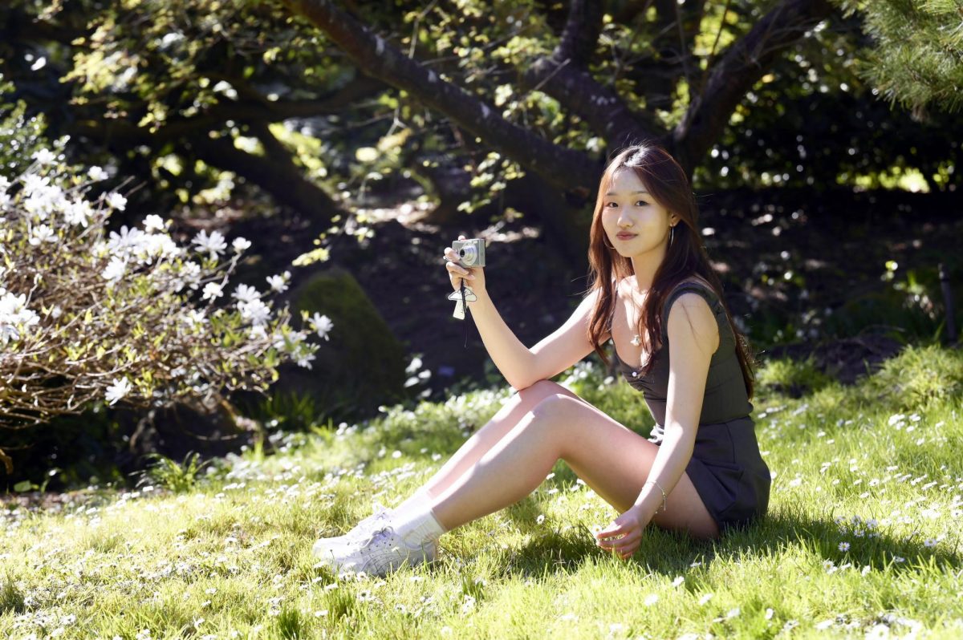
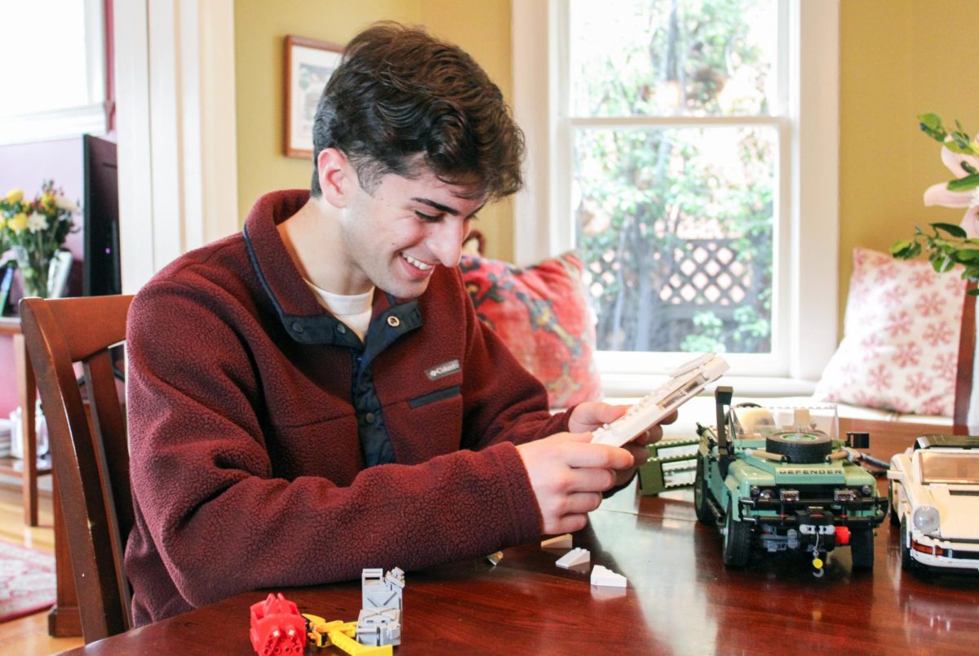
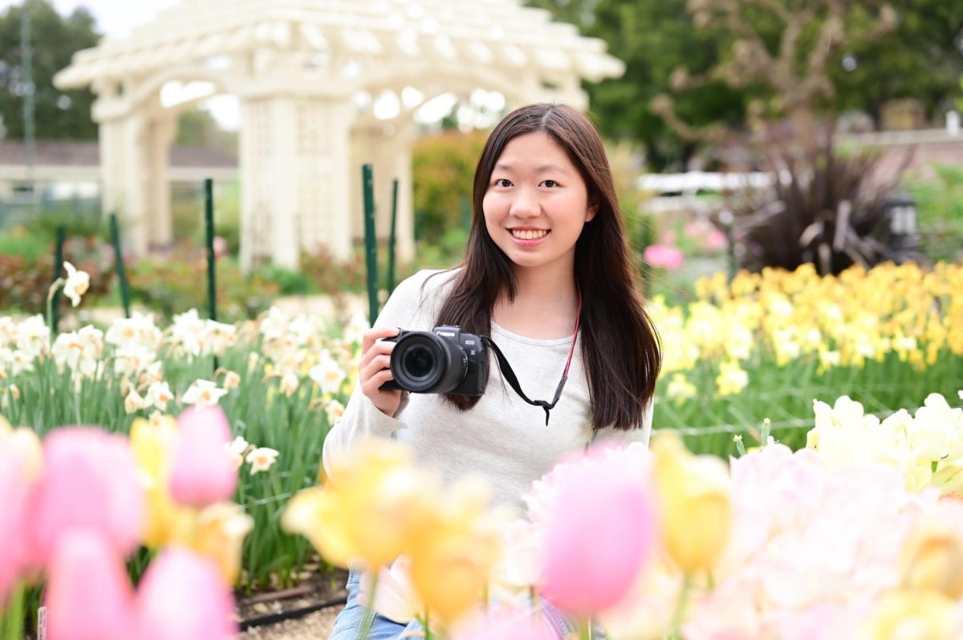

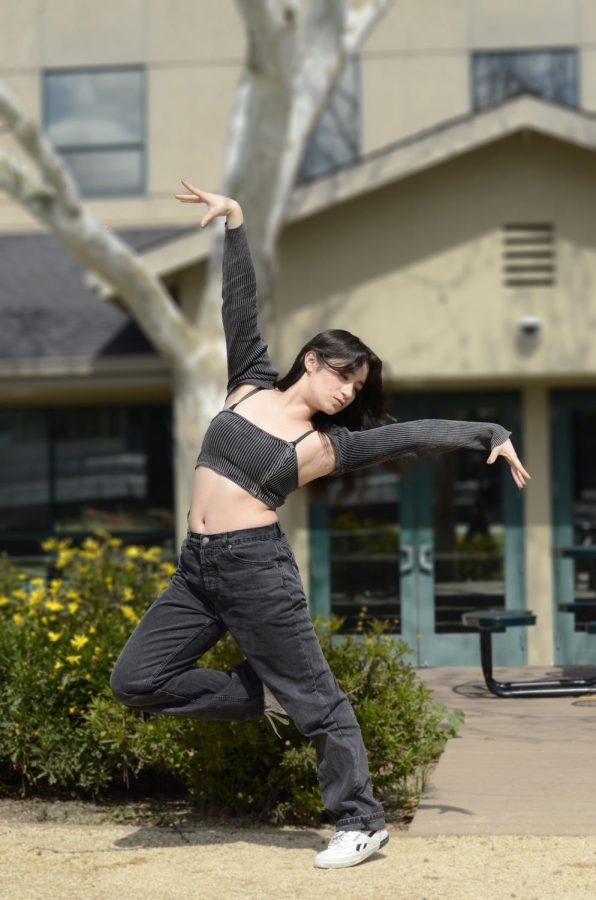

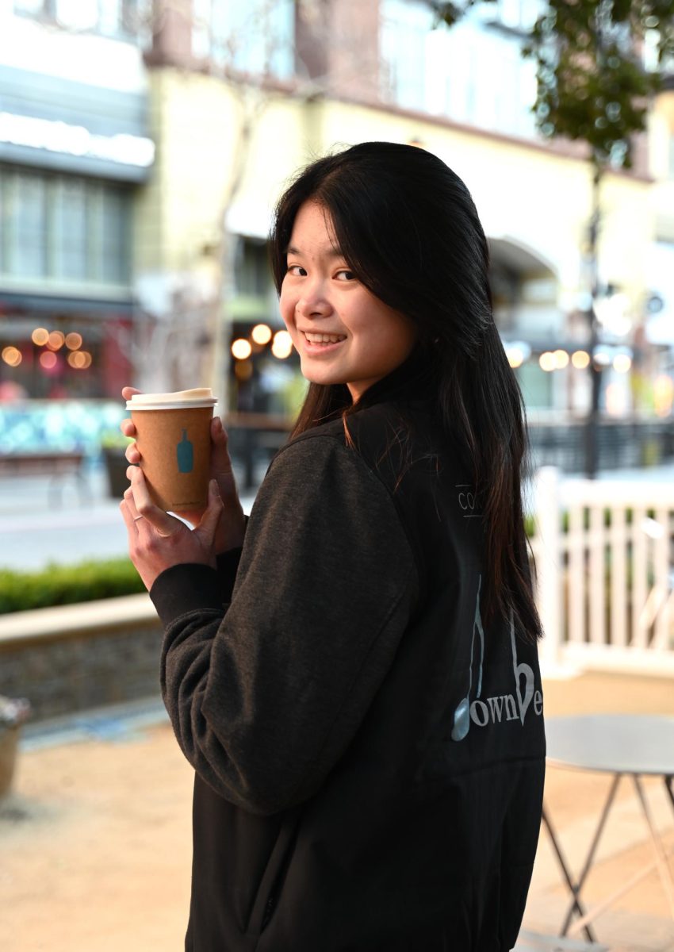



![“[Building nerf blasters] became this outlet of creativity for me that hasn't been matched by anything else. The process [of] making a build complete to your desire is such a painstakingly difficult process, but I've had to learn from [the skills needed from] soldering to proper painting. There's so many different options for everything, if you think about it, it exists. The best part is [that] if it doesn't exist, you can build it yourself," Ishaan Parate said.](https://harkeraquila.com/wp-content/uploads/2022/08/DSC_8149-900x604.jpg)
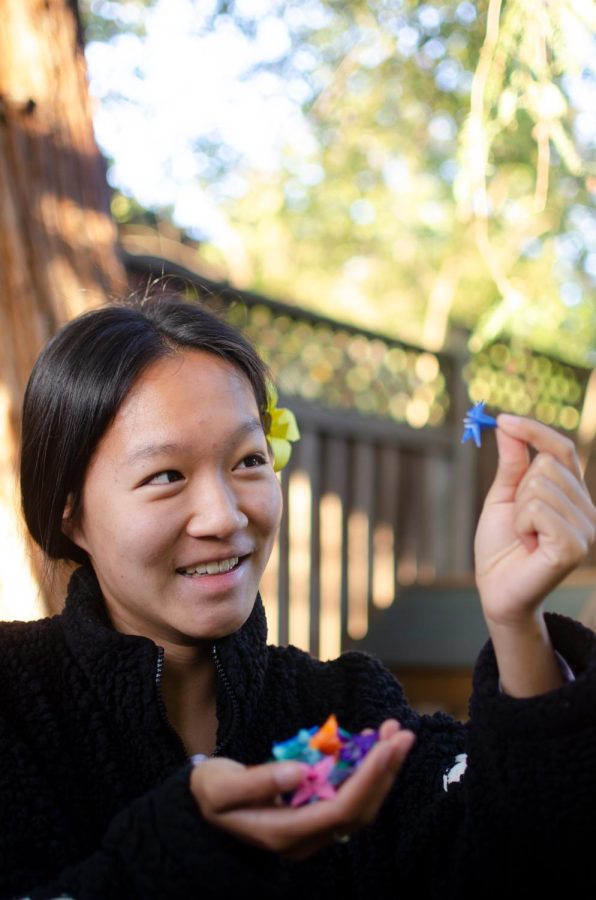



![“When I came into high school, I was ready to be a follower. But DECA was a game changer for me. It helped me overcome my fear of public speaking, and it's played such a major role in who I've become today. To be able to successfully lead a chapter of 150 students, an officer team and be one of the upperclassmen I once really admired is something I'm [really] proud of,” Anvitha Tummala ('21) said.](https://harkeraquila.com/wp-content/uploads/2021/07/Screen-Shot-2021-07-25-at-9.50.05-AM-900x594.png)
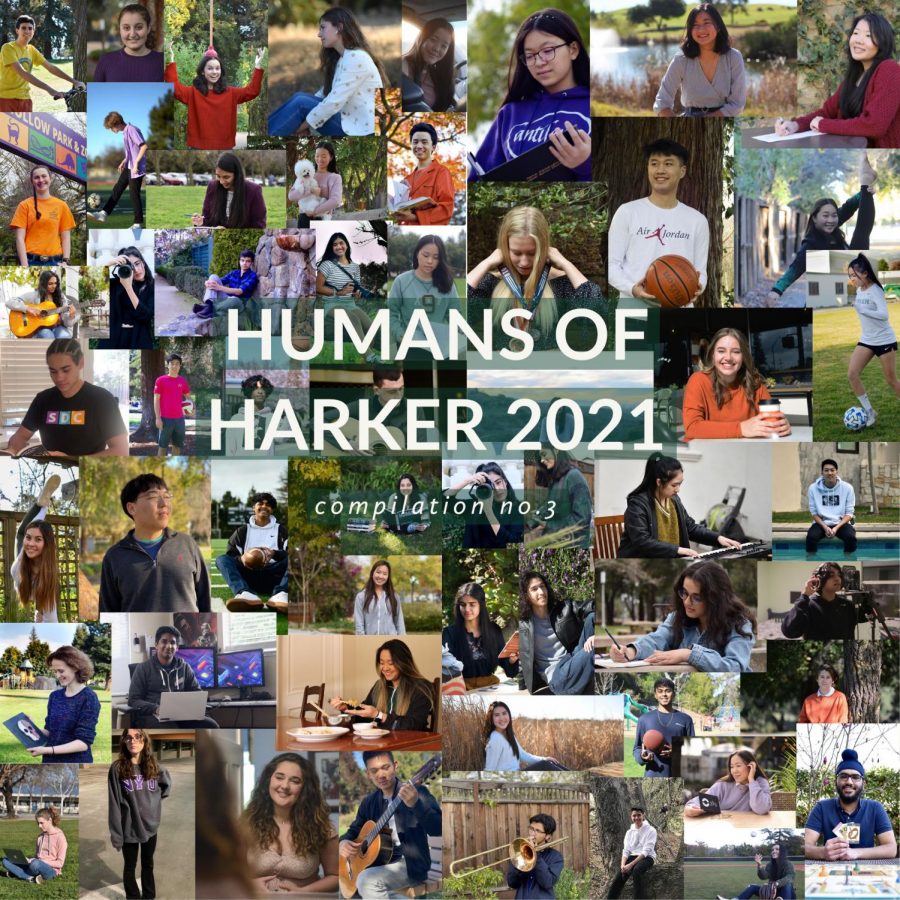



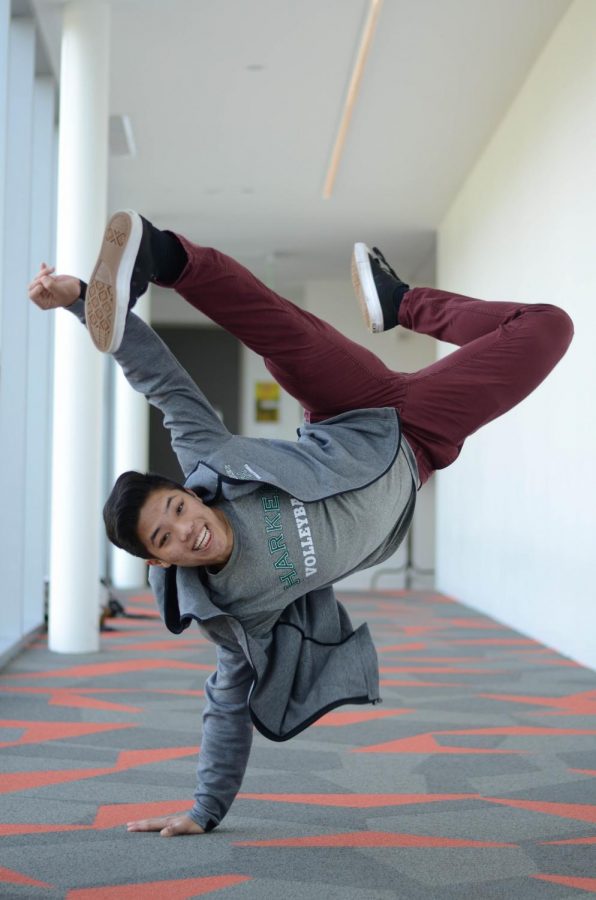


![“I think getting up in the morning and having a sense of purpose [is exciting]. I think without a certain amount of drive, life is kind of obsolete and mundane, and I think having that every single day is what makes each day unique and kind of makes life exciting,” Neymika Jain (12) said.](https://harkeraquila.com/wp-content/uploads/2017/06/Screen-Shot-2017-06-03-at-4.54.16-PM.png)






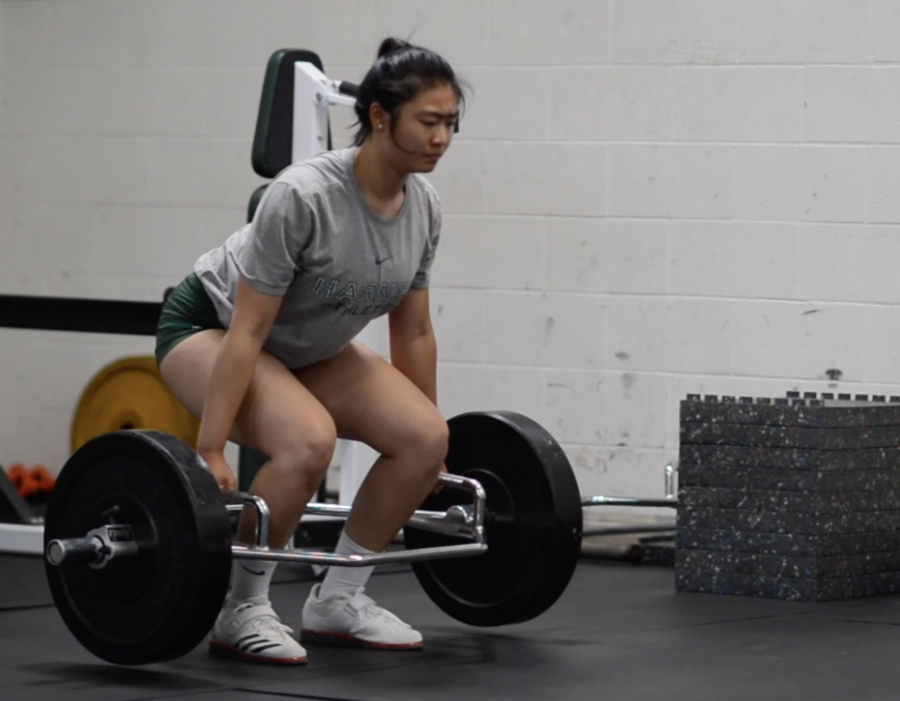

![“My slogan is ‘slow feet, don’t eat, and I’m hungry.’ You need to run fast to get where you are–you aren't going to get those championships if you aren't fast,” Angel Cervantes (12) said. “I want to do well in school on my tests and in track and win championships for my team. I live by that, [and] I can do that anywhere: in the classroom or on the field.”](https://harkeraquila.com/wp-content/uploads/2018/06/DSC5146-900x601.jpg)
![“[Volleyball has] taught me how to fall correctly, and another thing it taught is that you don’t have to be the best at something to be good at it. If you just hit the ball in a smart way, then it still scores points and you’re good at it. You could be a background player and still make a much bigger impact on the team than you would think,” Anya Gert (’20) said.](https://harkeraquila.com/wp-content/uploads/2020/06/AnnaGert_JinTuan_HoHPhotoEdited-600x900.jpeg)

![“I'm not nearly there yet, but [my confidence has] definitely been getting better since I was pretty shy and timid coming into Harker my freshman year. I know that there's a lot of people that are really confident in what they do, and I really admire them. Everyone's so driven and that has really pushed me to kind of try to find my own place in high school and be more confident,” Alyssa Huang (’20) said.](https://harkeraquila.com/wp-content/uploads/2020/06/AlyssaHuang_EmilyChen_HoHPhoto-900x749.jpeg)



