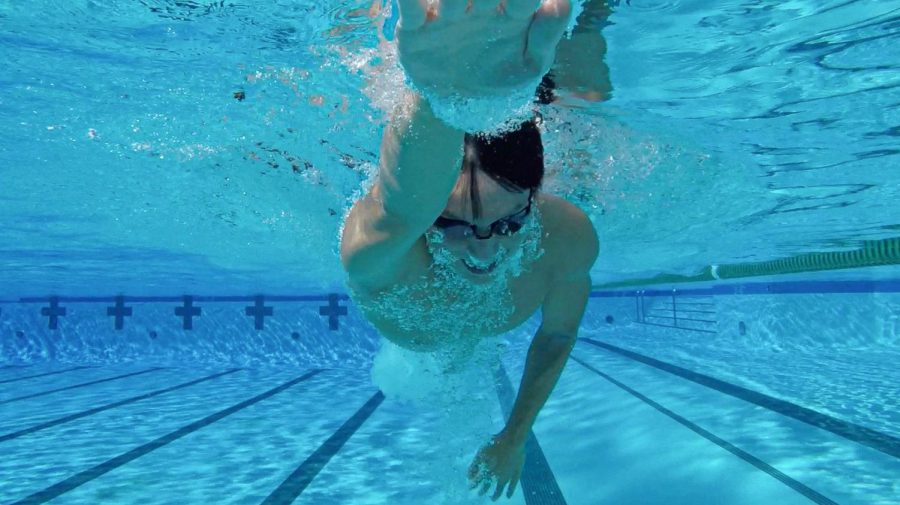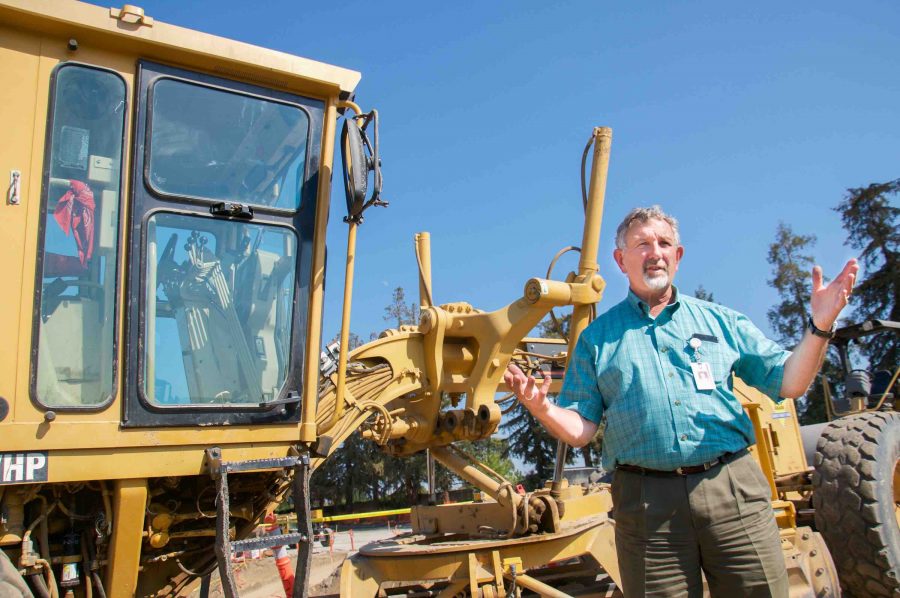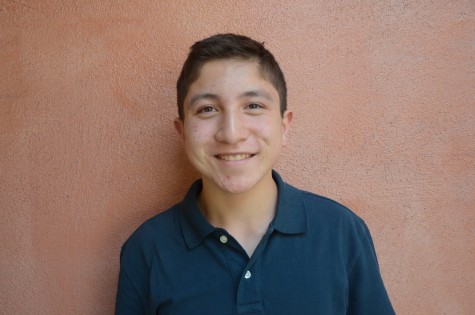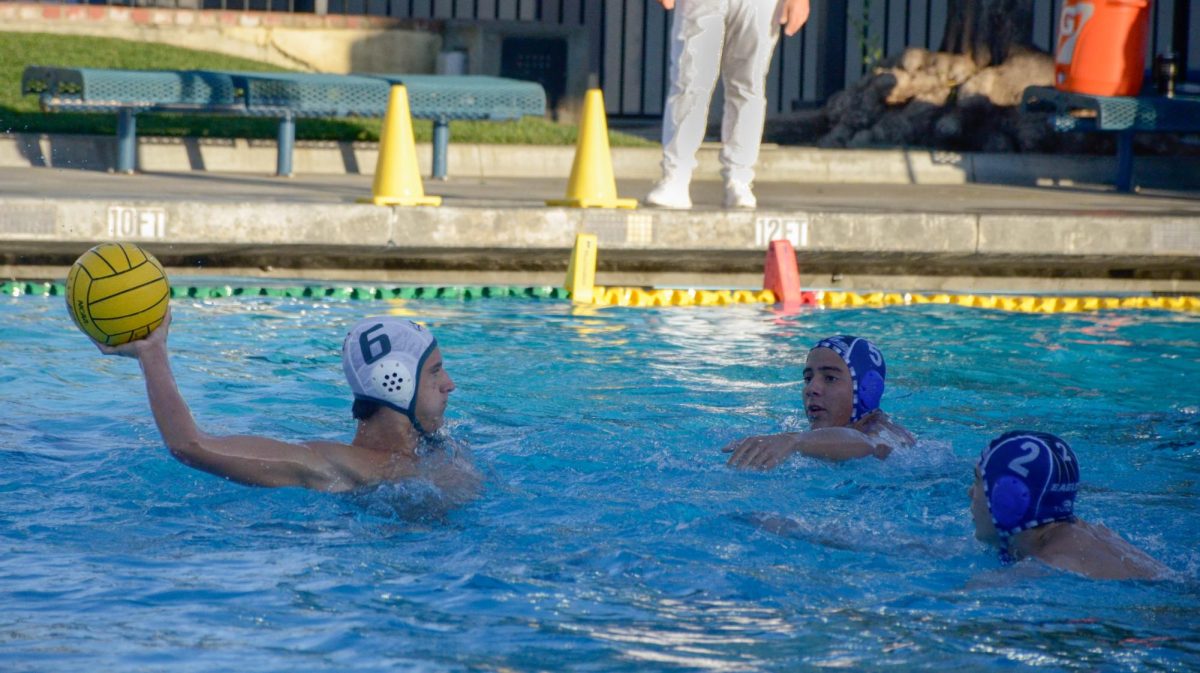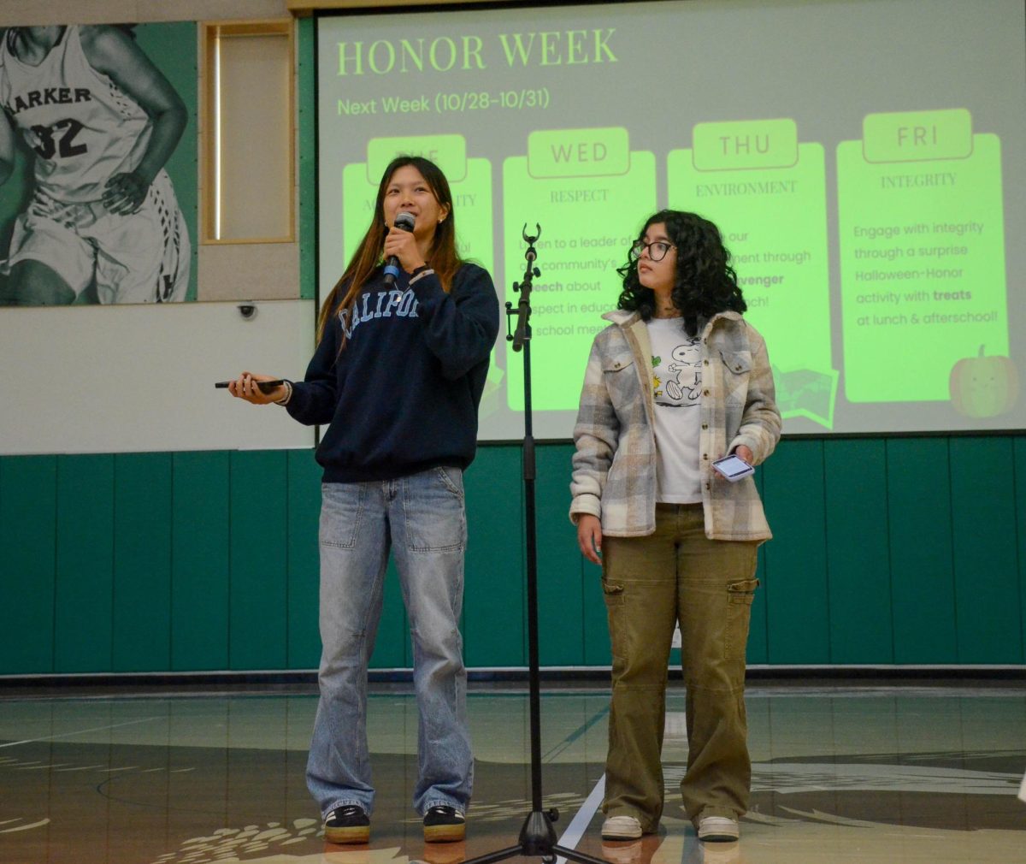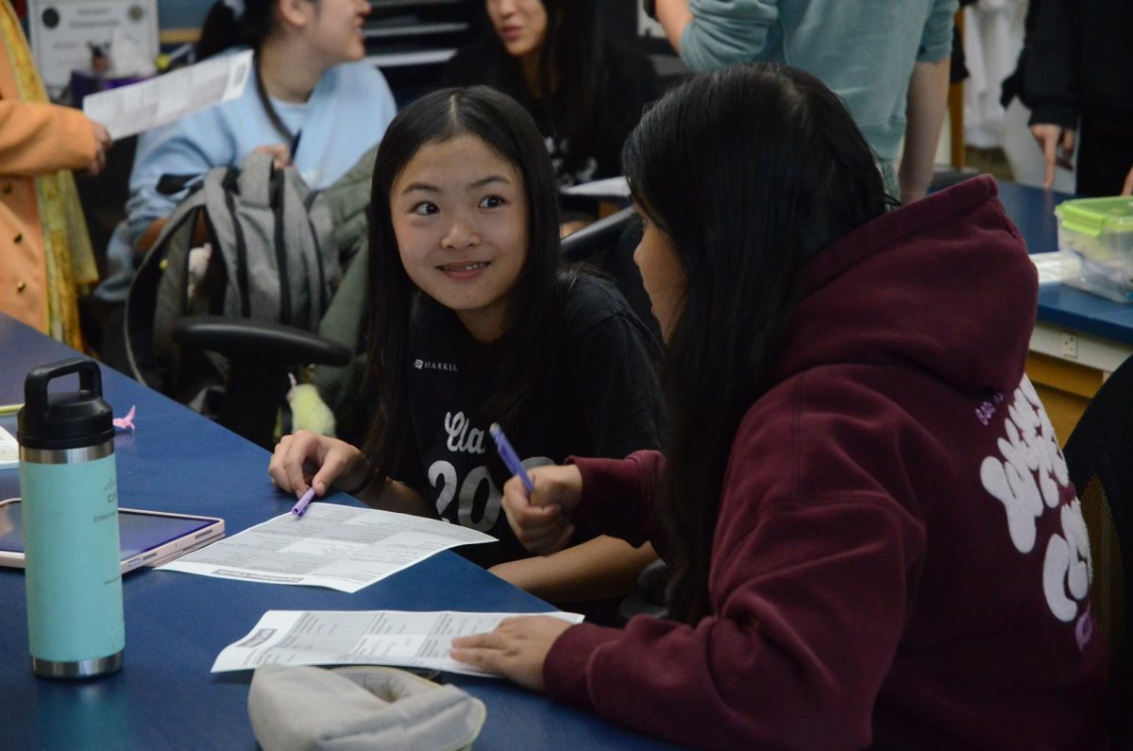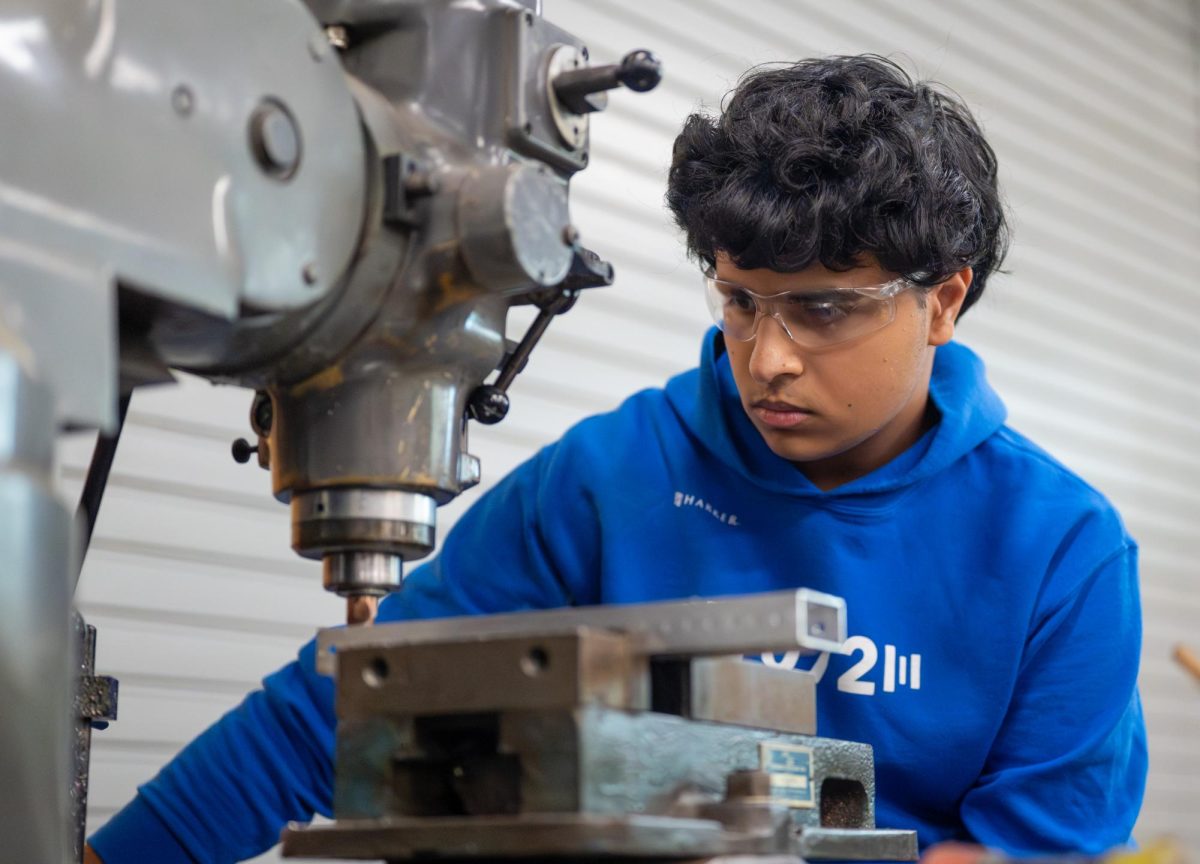Construction of athletics and performing arts buildings starts
Facility Director Mike Bassoni talks about the various machines and vehicles needed for the construction of the Performing Arts and Athletic Centers on Aug 11, 2016. The machine behind him was used to level out the sight by utilizing GPS.
August 29, 2016
The foundation will get poured and typically sit for 28 days so the concrete will get as strong as it can. Then you can start stacking steel on top. That’s why we’re kind of in a hurry because we want the concrete poured, we want the cement floor, we have to put pipes underneath for electrical and plumbing and then we’ll put a concrete slab.
Construction of the Performing Arts and Athletics Centers continues at the upper school as school begins this fall. During the summer, construction consisted mainly of organizing underground infrastructure such as storm lines, sewage systems and electric banks. Currently, the construction team has dug two deep holes for the two buildings and will set the foundations.
The groundbreaking ceremony for the project took place in early May, and the construction team, led by facility manager Mike Bassoni, commenced work later in the month.
The main focus of the project in July was to dig two 15-foot-deep holes for rerouting utilities.
Construction workers poured concrete to stabilize the athletics building in late July, and the concrete slab for the floor of the gym will be placed in late September or early October.
“The foundation will get poured and typically sit for 28 days so the concrete will get as strong as it can. Then you can start stacking steel on top. That’s why we’re kind of in a hurry because we want the concrete poured, we want the cement floor, we have to put pipes underneath for electrical and plumbing and then we’ll put a concrete slab.
Athletics department head Daniel Molin hopes to take advantage of this gymnasium not just for invoking student participation in athletics.
“You’ll notice more school spirit; people will rally around gymnasium events, and that really brings a lot of excitement,” Molin said.
The performing arts center has multiple unique features, including the 60-foot-high fly wall, which will consist of an area above the theater to house curtains, lights and scenery for theatrical production.
“Performing in an actual theater with everything that comes along with it, from fly space to wing space to just being able to actually rehearse in there before the show and to actually have classroom time in there too, is really a game changer for me professionally, and it’s a game changer for the students,” performing arts department head Laura Lang-Ree said.
As the city of San Jose only allows buildings with a maximum height of 35 feet, Bassoni had to obtain a variance to built the fly wall alone. This wall will be the tallest not only on campus but also within a four to five mile radius.
“This [building has] the kind of features you would see down in Hollywood, in Broadway and in the top theaters in San Francisco; this theater is going to have the same features,” Bassoni said.
Construction has affected numerous aspects of the school, causing relocation of parking, longer routes between classes and changes to Manzanita Hall.
During passing period, students will have to take longer routes from Shah Hall to Nichols building, as much of the space in front of the gym will be blocked due to construction.
“Just walking from class to class, if you were leaving Dobbins Hall, you’ve kind of been able to take a line-of-sight [walk] to Shah, but now you’re going to have to walk behind very confined corridors or through the academic building and through the art building,” Bassoni said. “Moving back and forth between classes is going to be a challenge this year.”
The construction team has blocked the walkway in Manzanita Hall from the Edge to the area food is distributed and built a staircase between the same area and the main room in the building.
As the construction takes up a large portion of the student and faculty parking area, parking spaces during construction will decrease about 50 percent, according to Bassoni. However, after construction is complete, there will be four or five more parking spaces on campus than there were originally.
In terms of morning drop-off and afternoon pick-up traffic, parents will have to take a longer route to their destination.
“During the morning drop-off, all traffic will turn to the right and drive along the edge of Nichols Hall and past Dobbins Hall and down to the back driveway and drop off. Once you’re done, you’ll go out the back gate,” Bassoni said. “After construction is finished, you’ll still come down the same path until the oak trees where you’ll do an 180 U-turn, and all along both buildings, there will be a drop off lane.”
Maile Chung (12) who participates in both performing arts and athletics as a member of the jazz band and orchestra and a soccer player, will have graduated by the time the two buildings are complete.
“I’m most excited to watch the underclassmen play in games at the upper school, especially basketball and volleyball,” Maile said. “I really wish I had the practice room and orchestra pit.”
As a senior the construction is an impedance, for privileges such as on-campus parking have been rescinded.
“If we had parking, I think we would have utilized our off campus privileges more and gone out for lunch at the mall rather than maybe just going across the street,” Maile said. “It’s a little bit of a hindrance, but for me, it’s a plus side because I see it as the future growing.”

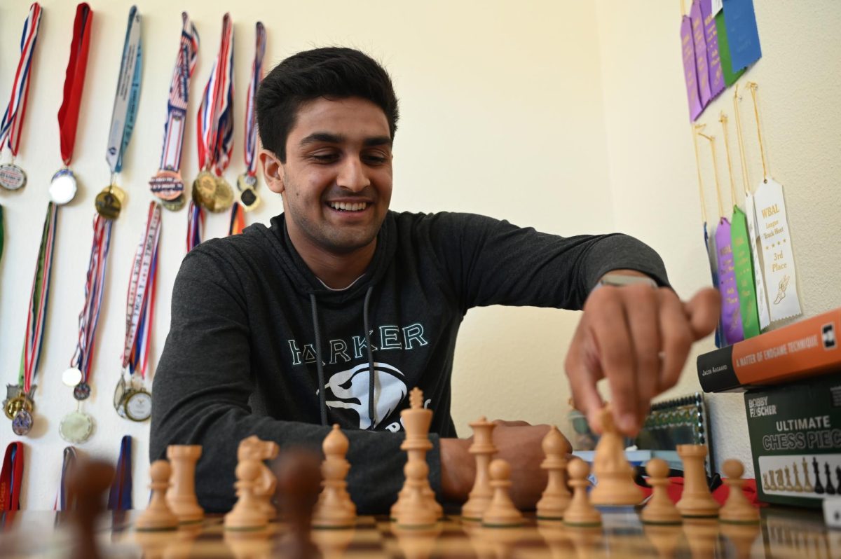
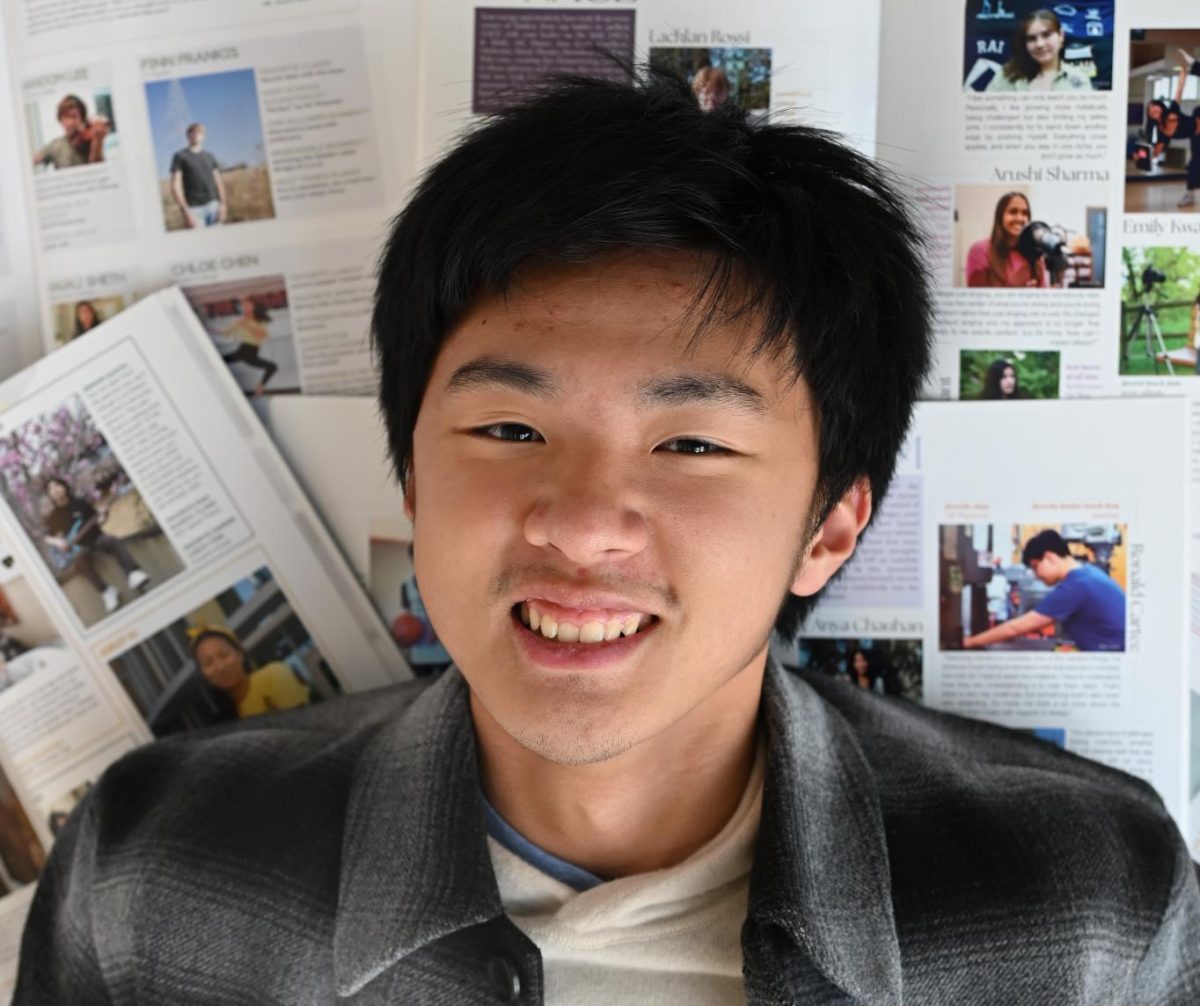

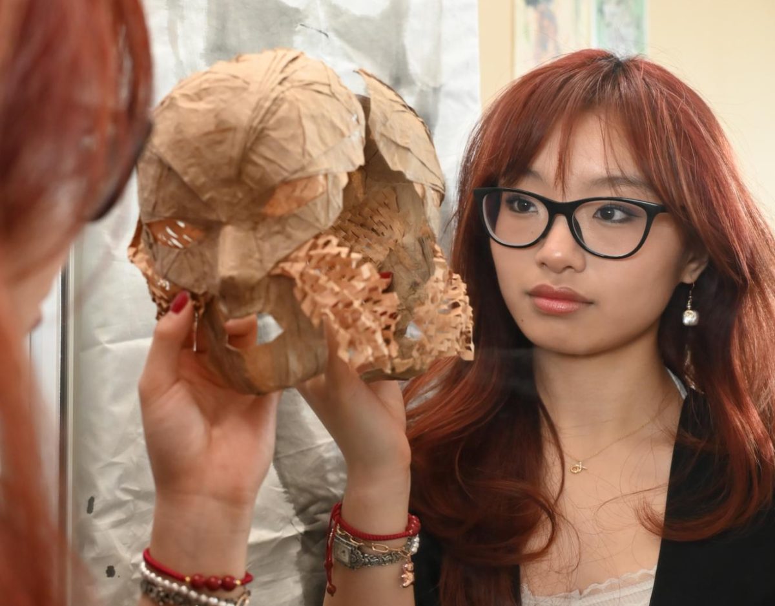




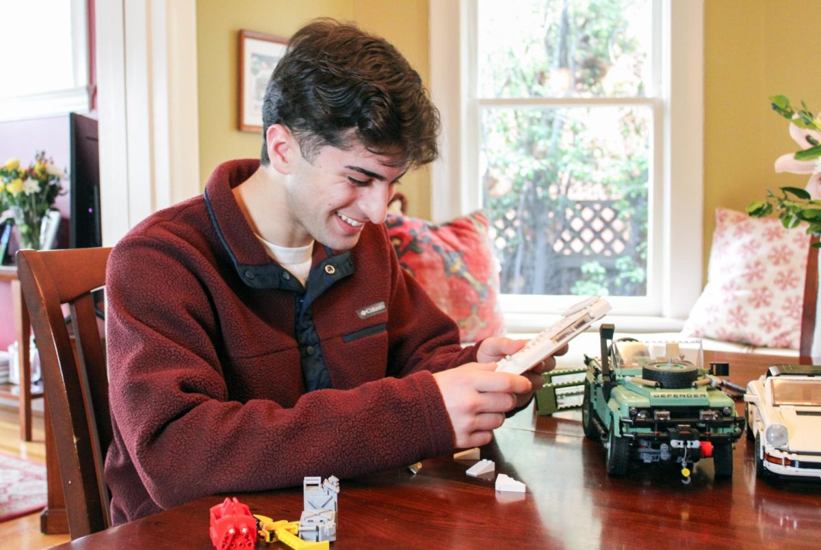
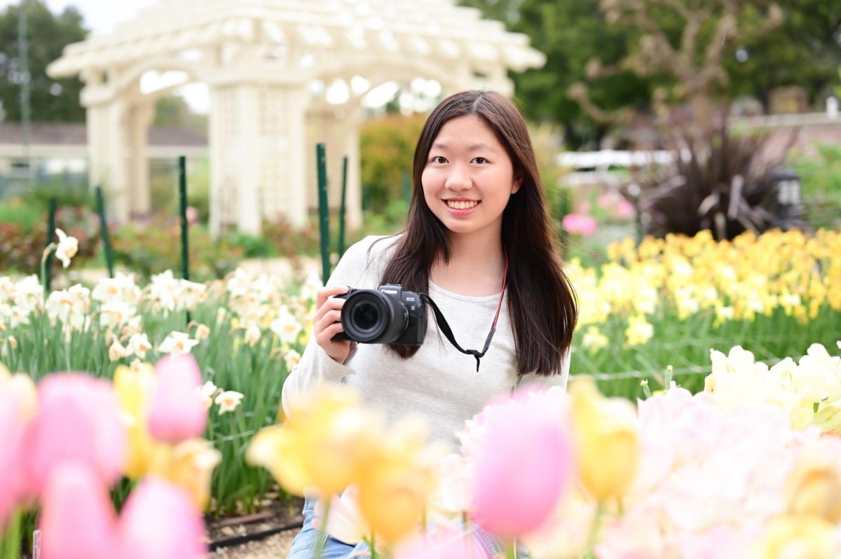
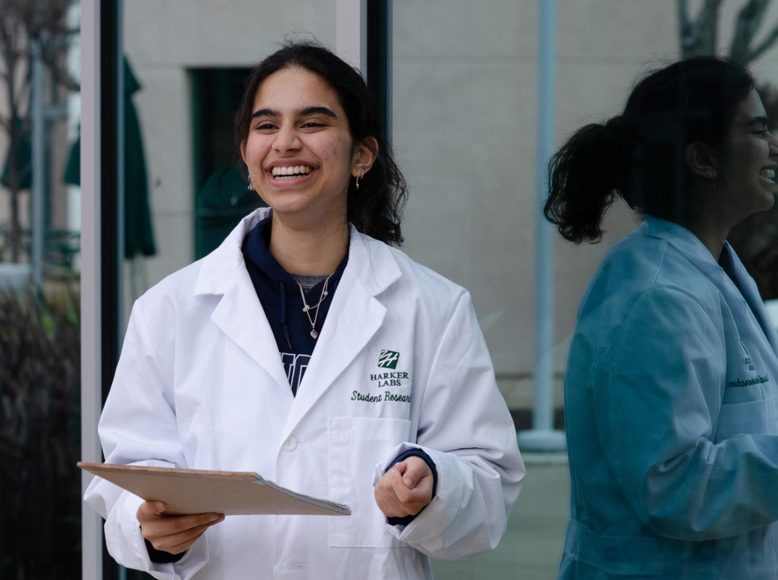
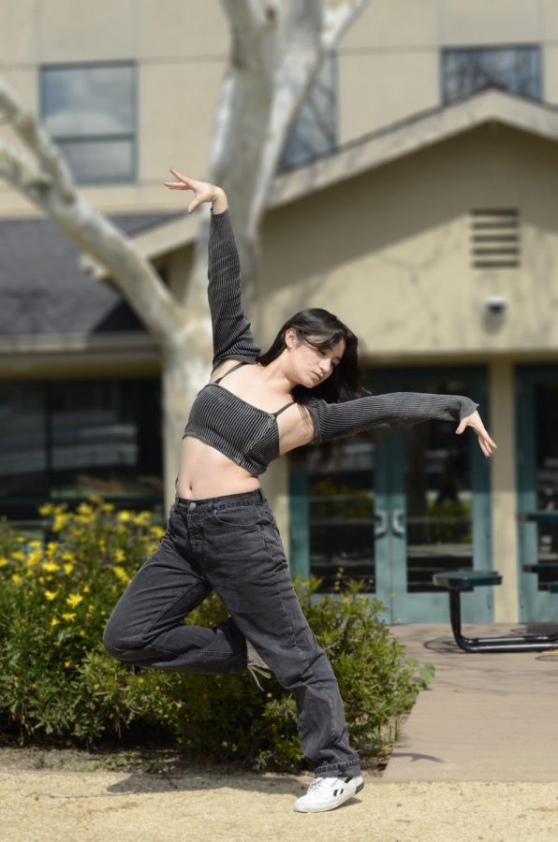
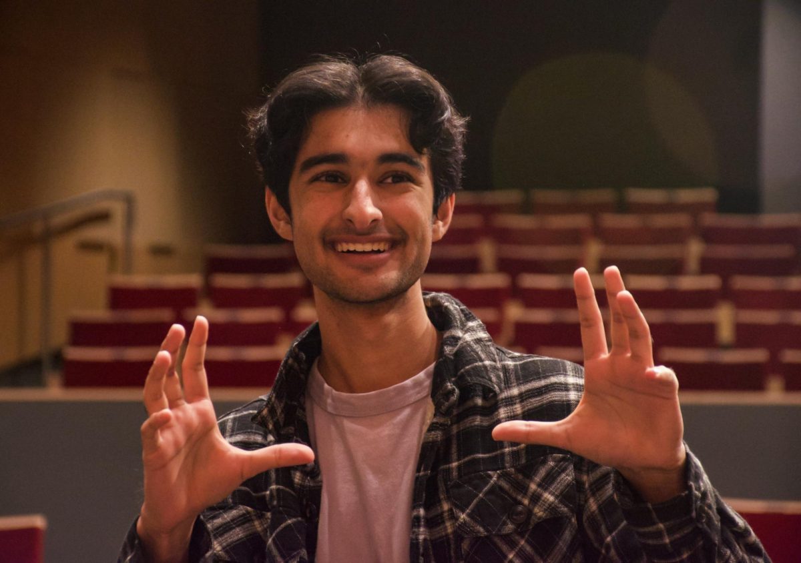


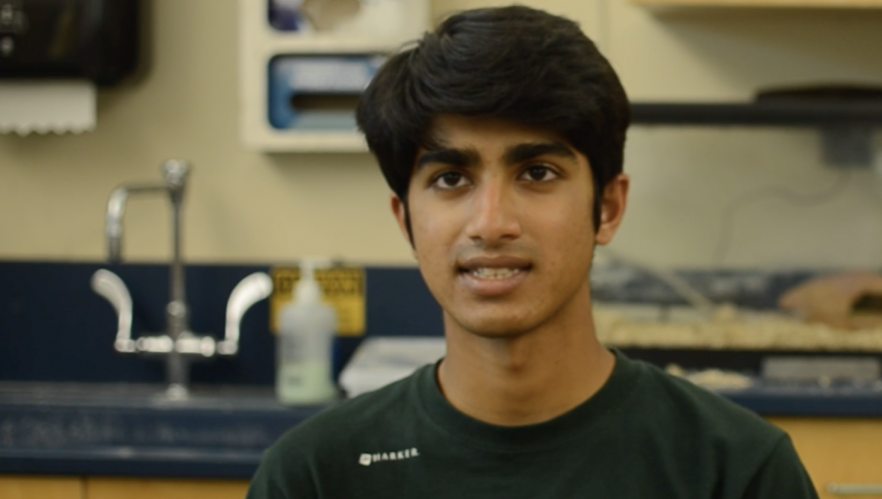
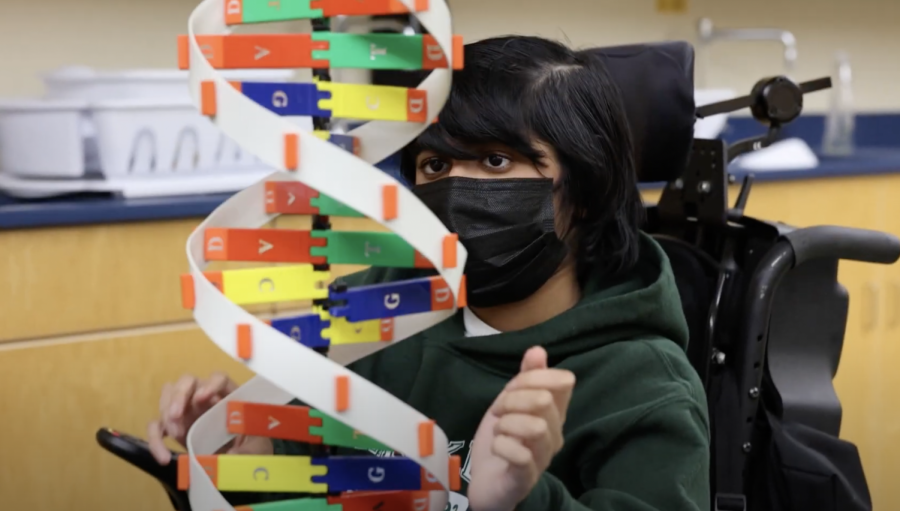
![“[Building nerf blasters] became this outlet of creativity for me that hasn't been matched by anything else. The process [of] making a build complete to your desire is such a painstakingly difficult process, but I've had to learn from [the skills needed from] soldering to proper painting. There's so many different options for everything, if you think about it, it exists. The best part is [that] if it doesn't exist, you can build it yourself," Ishaan Parate said.](https://harkeraquila.com/wp-content/uploads/2022/08/DSC_8149-900x604.jpg)
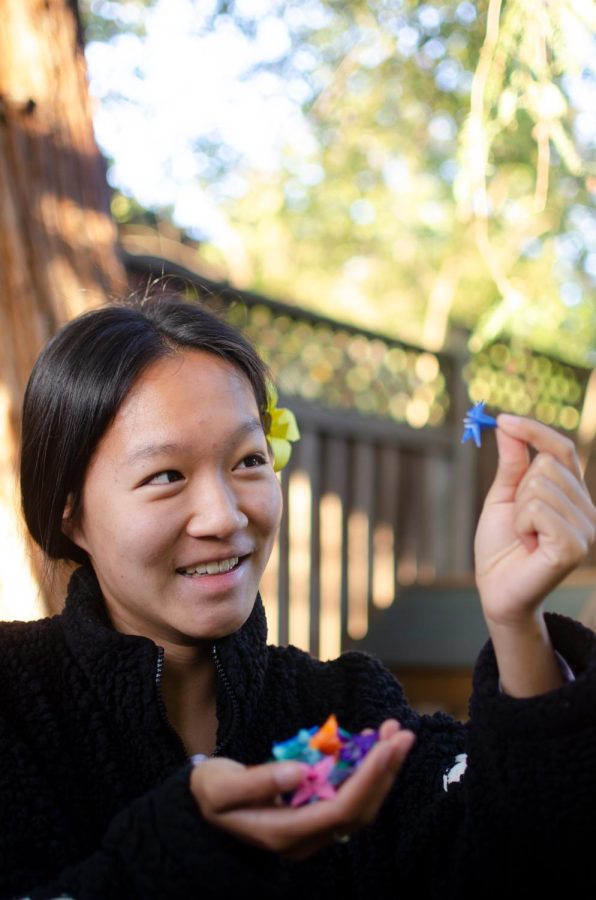



![“When I came into high school, I was ready to be a follower. But DECA was a game changer for me. It helped me overcome my fear of public speaking, and it's played such a major role in who I've become today. To be able to successfully lead a chapter of 150 students, an officer team and be one of the upperclassmen I once really admired is something I'm [really] proud of,” Anvitha Tummala ('21) said.](https://harkeraquila.com/wp-content/uploads/2021/07/Screen-Shot-2021-07-25-at-9.50.05-AM-900x594.png)

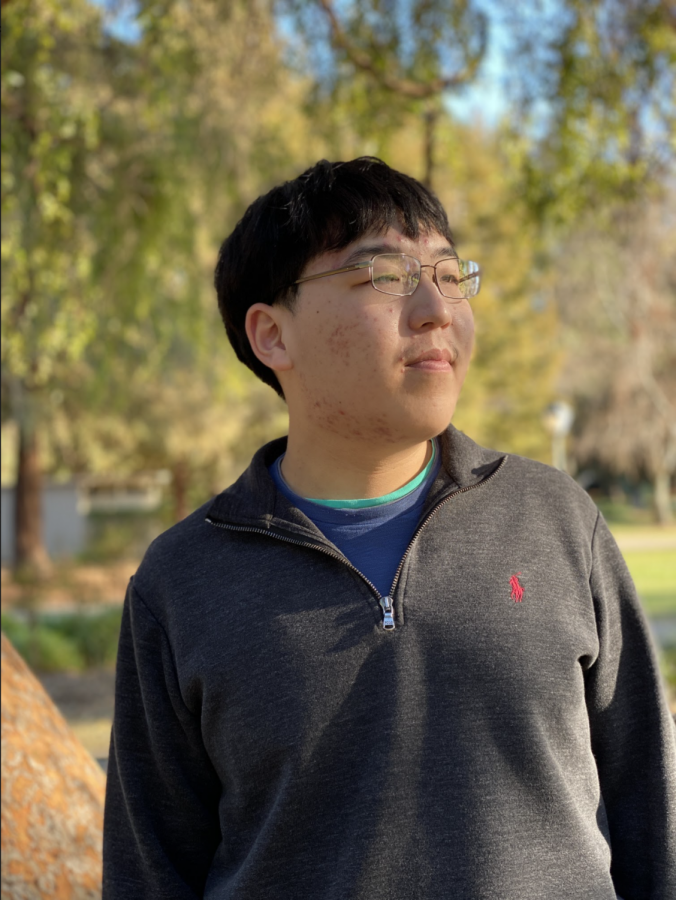


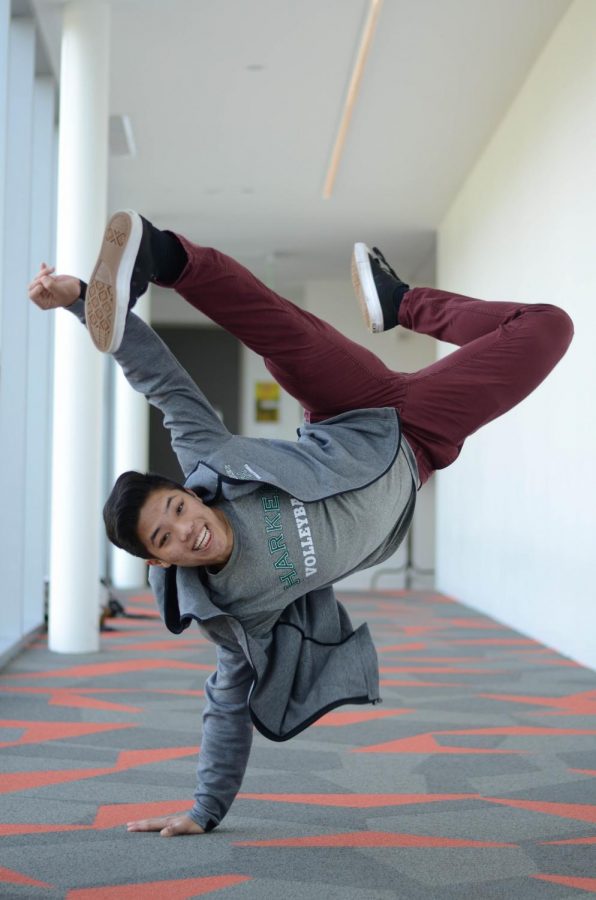


![“I think getting up in the morning and having a sense of purpose [is exciting]. I think without a certain amount of drive, life is kind of obsolete and mundane, and I think having that every single day is what makes each day unique and kind of makes life exciting,” Neymika Jain (12) said.](https://harkeraquila.com/wp-content/uploads/2017/06/Screen-Shot-2017-06-03-at-4.54.16-PM.png)

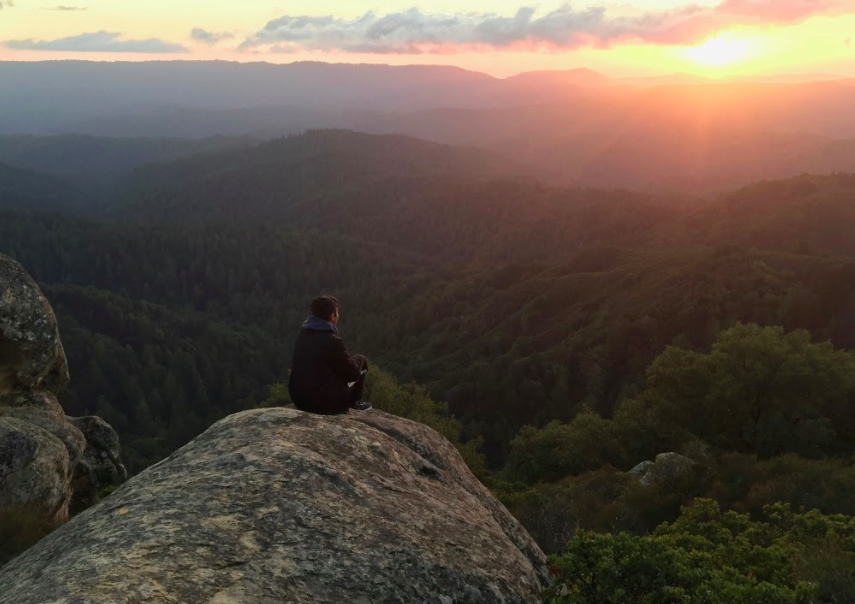




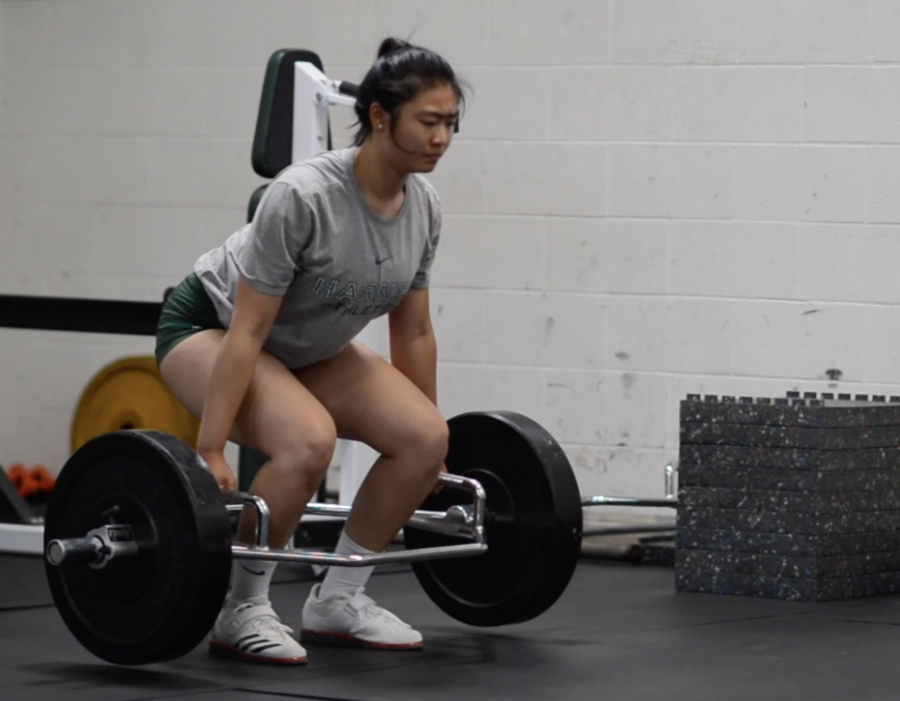

![“My slogan is ‘slow feet, don’t eat, and I’m hungry.’ You need to run fast to get where you are–you aren't going to get those championships if you aren't fast,” Angel Cervantes (12) said. “I want to do well in school on my tests and in track and win championships for my team. I live by that, [and] I can do that anywhere: in the classroom or on the field.”](https://harkeraquila.com/wp-content/uploads/2018/06/DSC5146-900x601.jpg)
![“[Volleyball has] taught me how to fall correctly, and another thing it taught is that you don’t have to be the best at something to be good at it. If you just hit the ball in a smart way, then it still scores points and you’re good at it. You could be a background player and still make a much bigger impact on the team than you would think,” Anya Gert (’20) said.](https://harkeraquila.com/wp-content/uploads/2020/06/AnnaGert_JinTuan_HoHPhotoEdited-600x900.jpeg)

![“I'm not nearly there yet, but [my confidence has] definitely been getting better since I was pretty shy and timid coming into Harker my freshman year. I know that there's a lot of people that are really confident in what they do, and I really admire them. Everyone's so driven and that has really pushed me to kind of try to find my own place in high school and be more confident,” Alyssa Huang (’20) said.](https://harkeraquila.com/wp-content/uploads/2020/06/AlyssaHuang_EmilyChen_HoHPhoto-900x749.jpeg)
