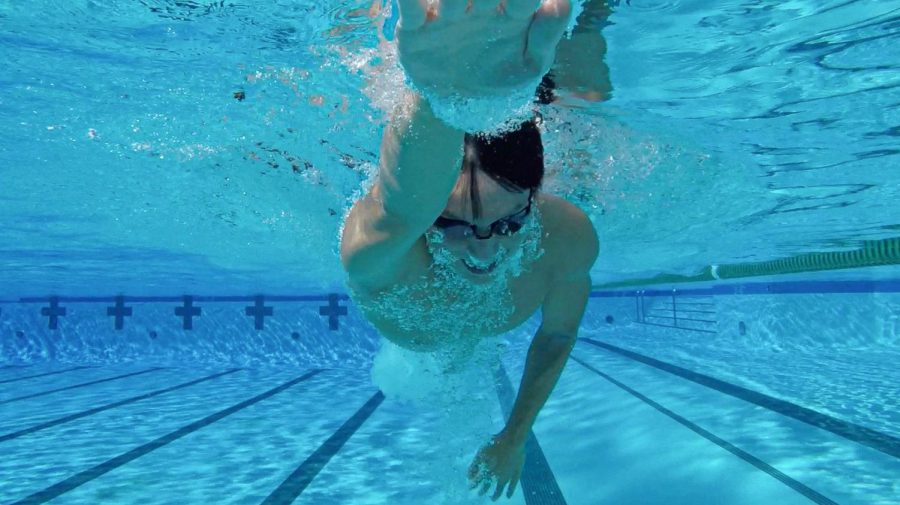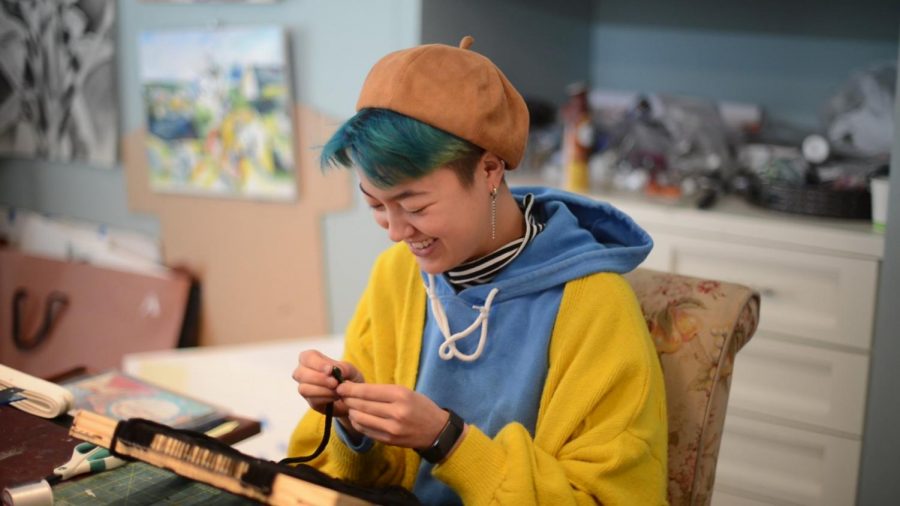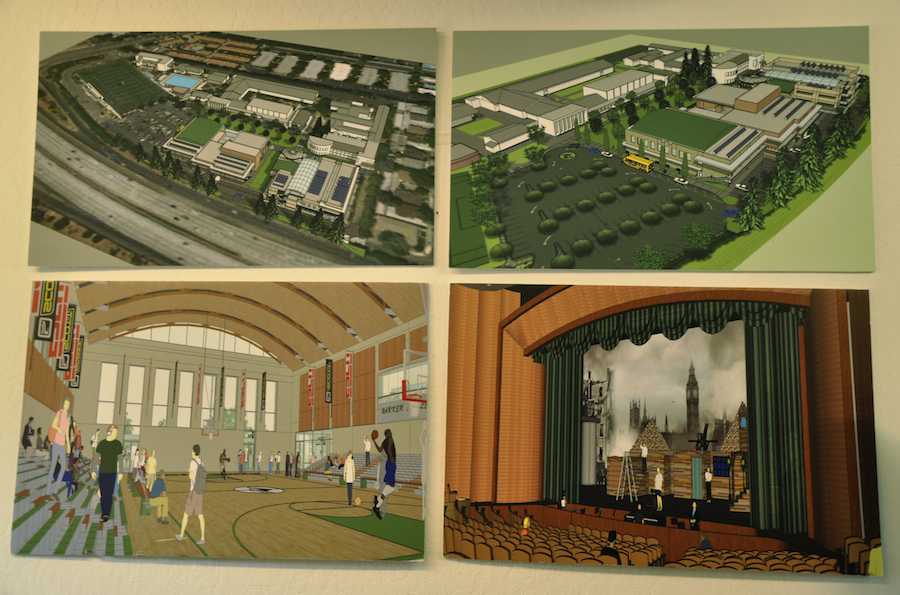Layout updated for new Events Center
The building layout for the new Events Center has been recently updated, making it a step closer to the final blueprint. The center will contain a gym and performing arts center, along with related facilities.
The design team, including Executive Director of Advancement Joe Rosenthal, Head of School Chris Nikoloff, architecture teacher David Takamoto, and Facility Manager Mike Bassoni, is still in the process of converting the conceptual design into a working drawing. Although the components of the new building have yet to be finalized, the team has created a tentative layout with key features of interest.
“It’s not always going to be an academic strength that [students] need,” Rosenthal said. “But they also have to be able to know how to do work as a team and collaborate with one another, to be able to be creative, to be able to communicate, to be able to work together and enjoy the experience while they’re doing it.”
The performing arts center will have a larger stage and will likely seat just under 500 people. Technical theater additions will involve improved lighting and sound controls and a fly space to hoist set components to their desired locations. Furthermore, auxiliary rooms could include a scene shop for set assembly, a green room for musical theater, an orchestra room, practice rooms, an instrument storage room, and a multipurpose room for all performers.
“Right now we only have the Mexican Heritage theater to perform, and the rehearsal rooms are just not adequate at all,” Cantilena member Tiffany Zhu (10) said. “The events center will really help us performing arts people do what we have to do.”
Performing Arts Director Laura Lang-Ree agreed about the insufficiency of the current facilities, highlighting the need for larger and better practice and performance spaces.
“We’ve been able to piece together this incredible, award-winning program with amazing teachers and great students in horrible conditions,” Lang-Ree said. “So the events center means everything to us. Literally everything to us. We have been creating magic in a barn.”
The new gymnasium will have one main court and two regulation-sized cross courts in the space taken up by the collapsible bleachers. The building will also have locker rooms, team rooms, and a training room.
“It does a lot, not only for the athletic teams and their ability to become more competitive having a quality facility, but also what it does is bring the community together and the support the community brings to the athletic department,” Athletics Director Dan Molin said. “I mean look at our pool, our field and what’s it’s done to our soccer, football, lacrosse programs, and what’s it’s done to our aquatics programs.”
To accommodate for the new facilities, construction will extend beyond Rosenthal field.
“Some of the main goals of the master site plan is to preserve as much open space and to be able to put the features and the function together as much as possible to provide an ultimate functionality for the students to create an ease and good flow,” Rosenthal said.
The parking lot between the Main Office and Rosenthal Field will be replaced with grass to maintain as much greenery as possible. The parking lot will instead extend behind the new building near the wall by the highway.
Having a quality gym and theater on the upper school campus is also more secure than using the ones on the middle school campus since Harker leases those facilities.
“The attention is all on the product, but really the focus in my opinion right now should be rallying the community to get the best possible building built,” Instrumental Music Director Chris Florio said. “The better we focus on that right now, the better the chance we have of having the place we hope and need.”
At the earliest, with sufficient funding, building will begin at the end of this school year and will be completed by the 2016-2017 school year.
“It doesn’t really matter as much that I don’t see it, as long as people after us will be able to enjoy it,” junior Justin Su said. “I think that’s perfectly fine for me.”
The committee expects construction to cost around $30 million. The school had already generated $5 million before the Rothschild challenge, which offers to match $10 million in donations, was issued. Rosenthal hopes that if Harker can meet the challenge and raise $25 million by the Family Picnic on Sunday, Oct. 12, the additional money will not be too difficult to raise.
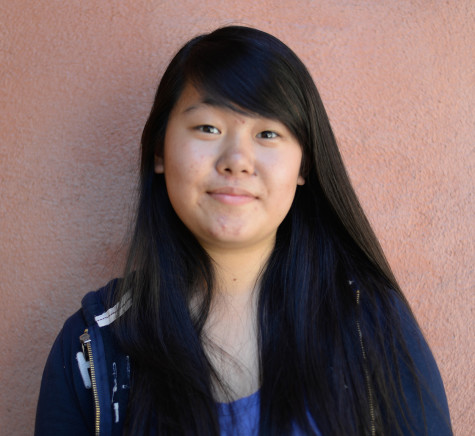
Cindy Liu, Academics Editor for the TALON Yearbook, is a senior and has been on staff for four years. Her favorite part of journalism is being able to...

Neha Sunil (12) is the Social Media Editor and Seniors Editor for the TALON yearbook. She has been part of the publication for four years and was previously...

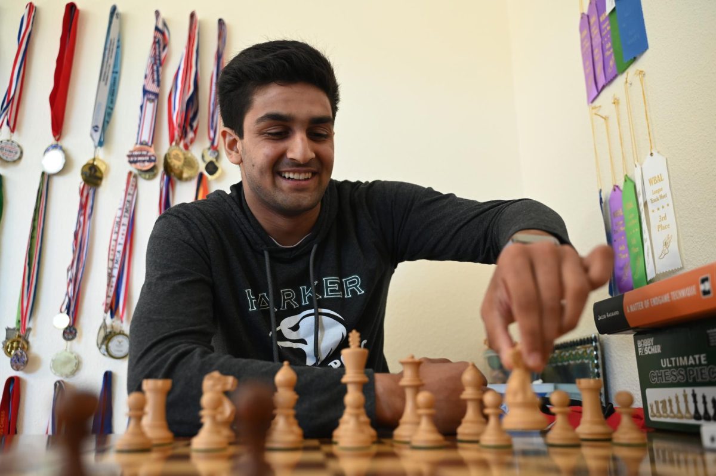
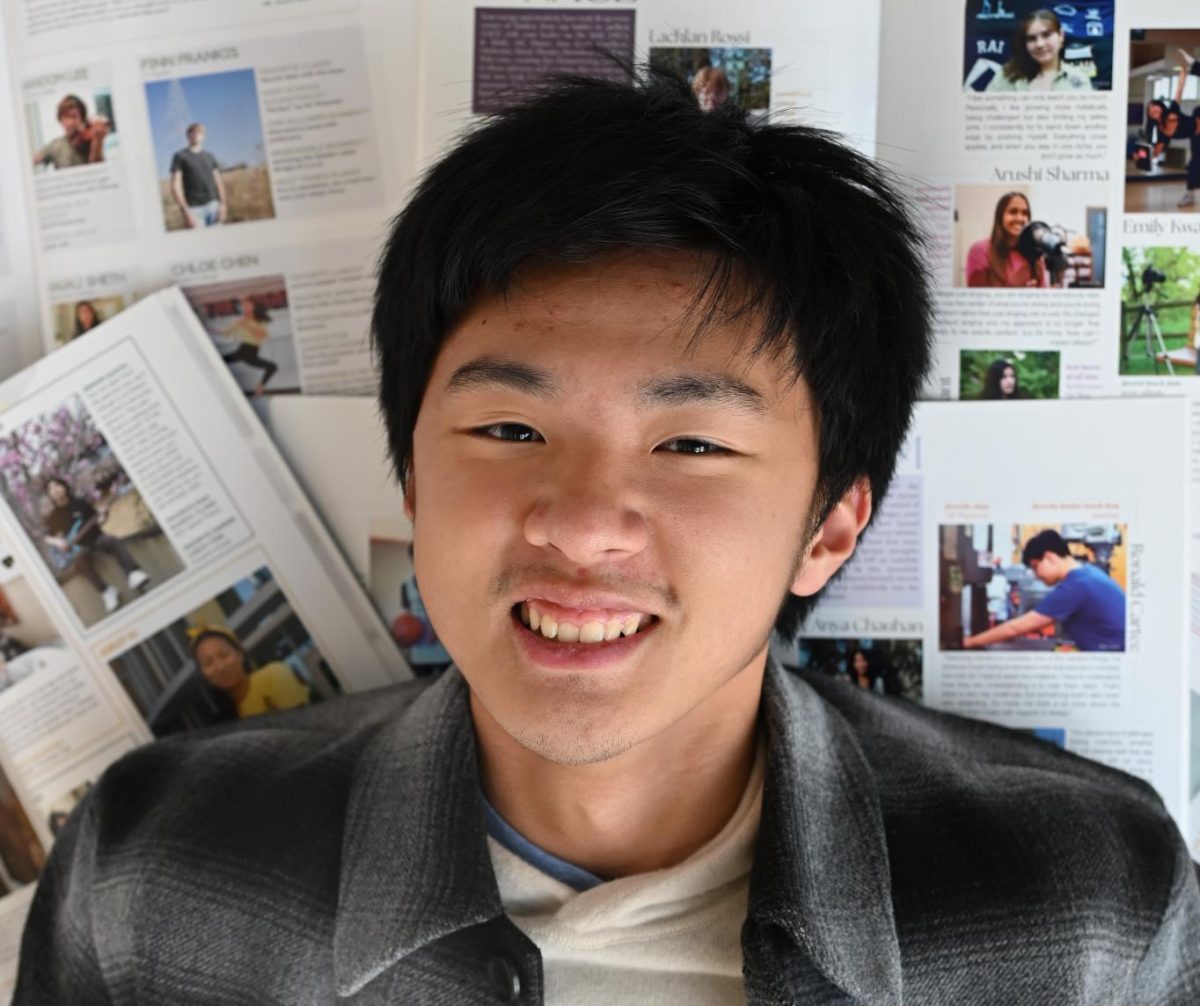
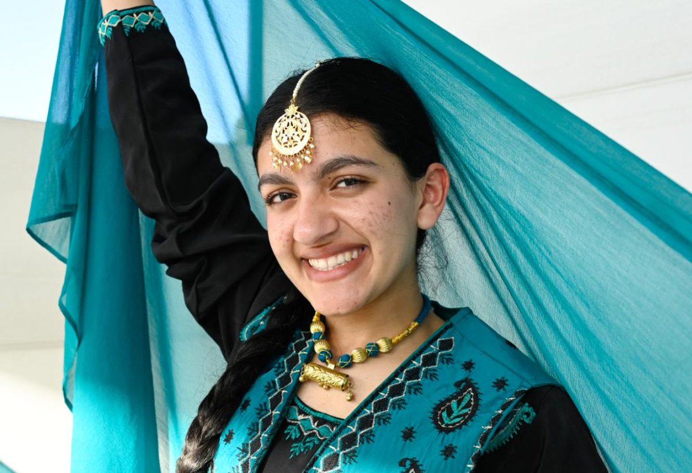
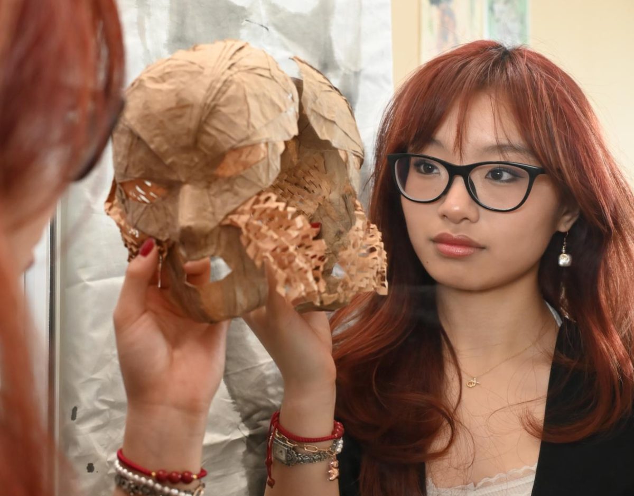
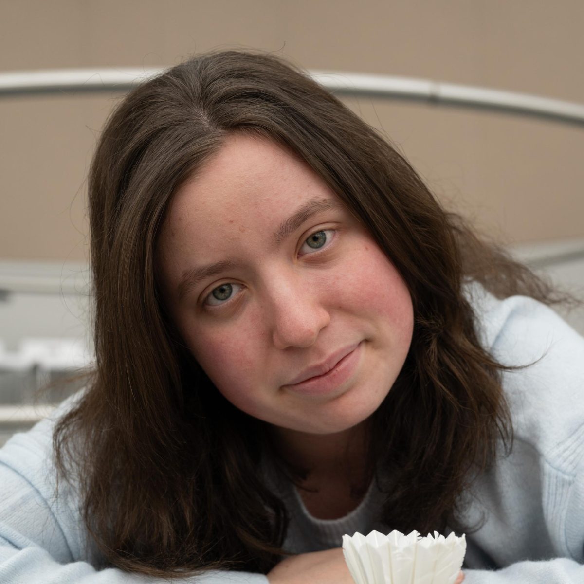
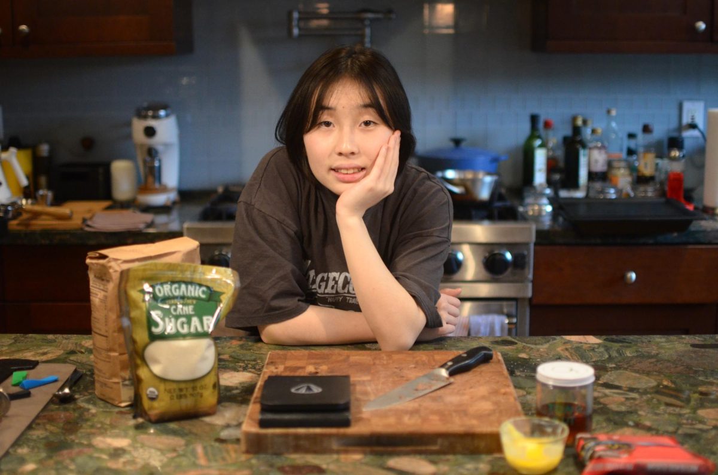


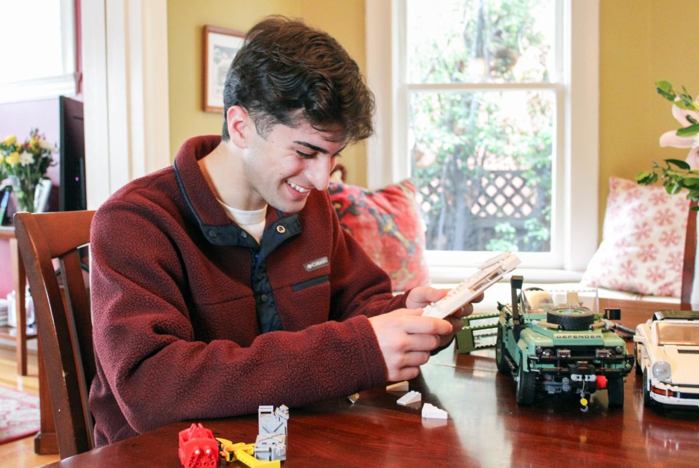
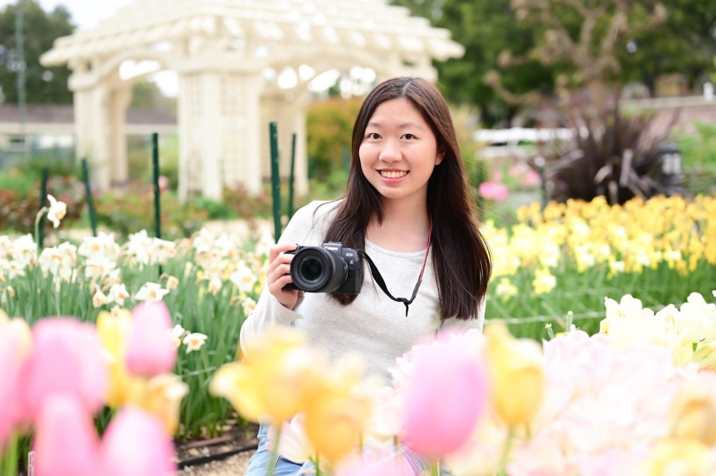
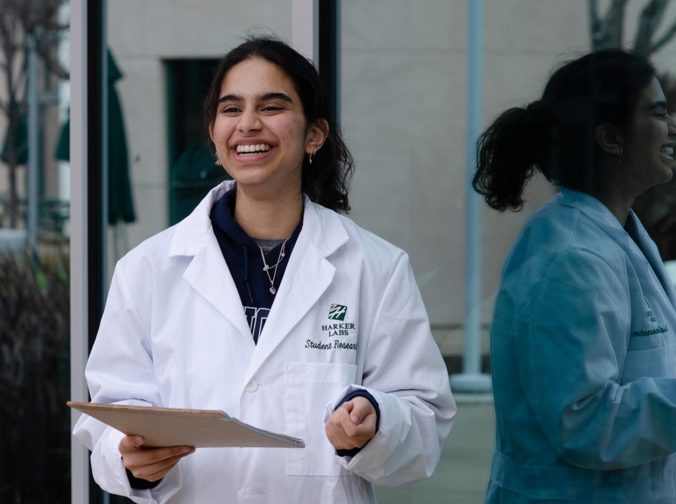
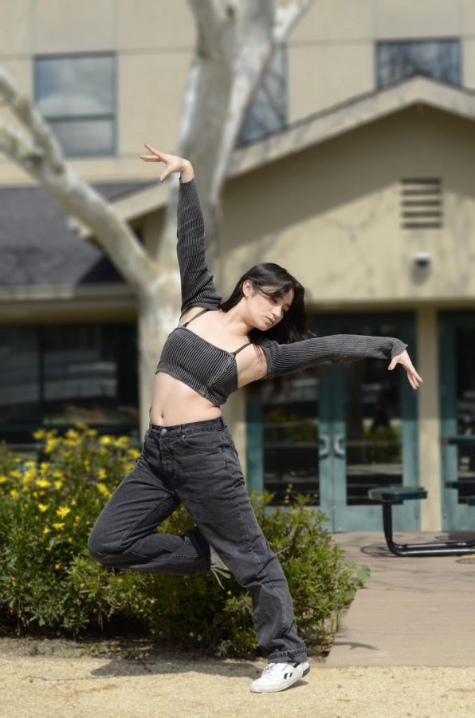
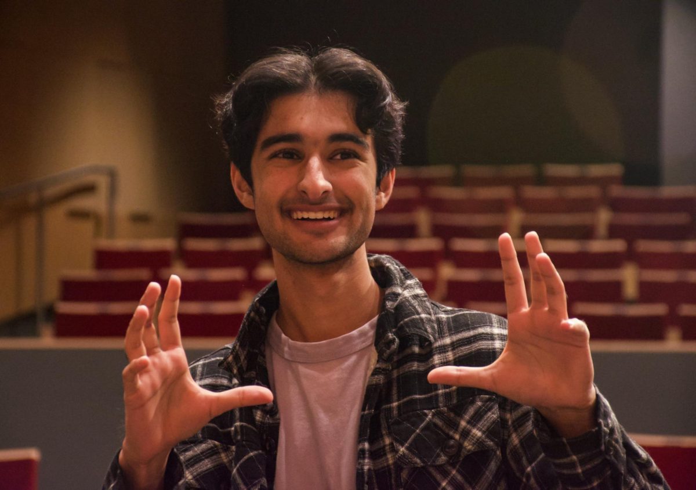


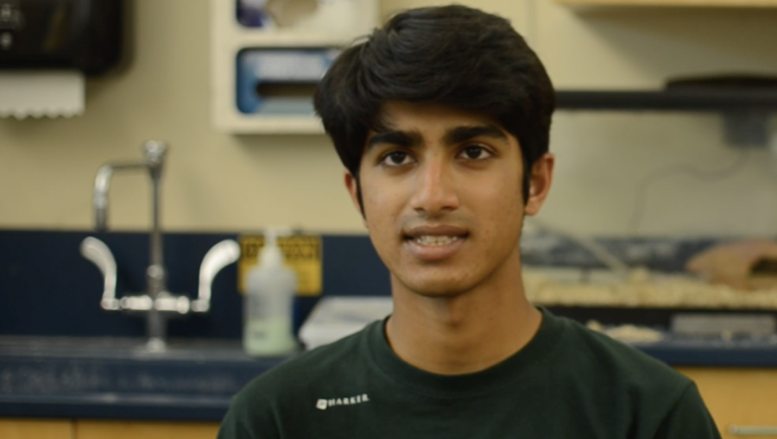
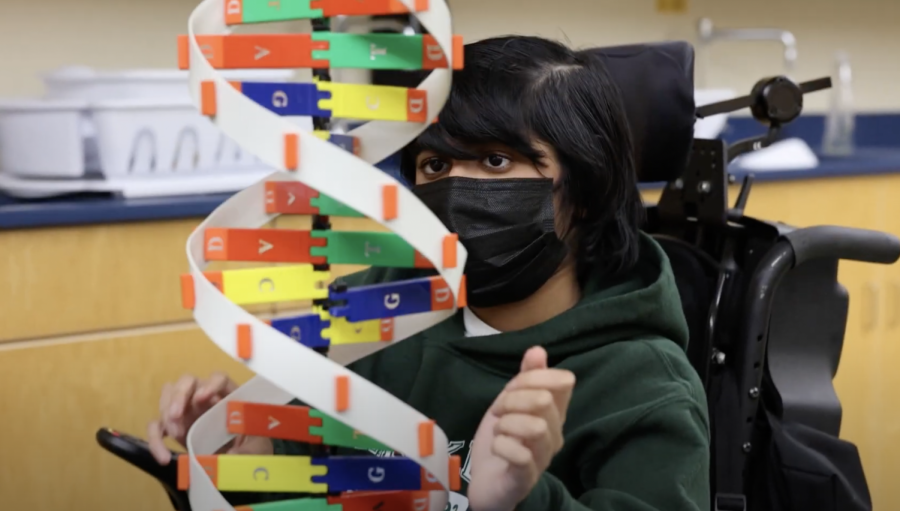
![“[Building nerf blasters] became this outlet of creativity for me that hasn't been matched by anything else. The process [of] making a build complete to your desire is such a painstakingly difficult process, but I've had to learn from [the skills needed from] soldering to proper painting. There's so many different options for everything, if you think about it, it exists. The best part is [that] if it doesn't exist, you can build it yourself," Ishaan Parate said.](https://harkeraquila.com/wp-content/uploads/2022/08/DSC_8149-900x604.jpg)
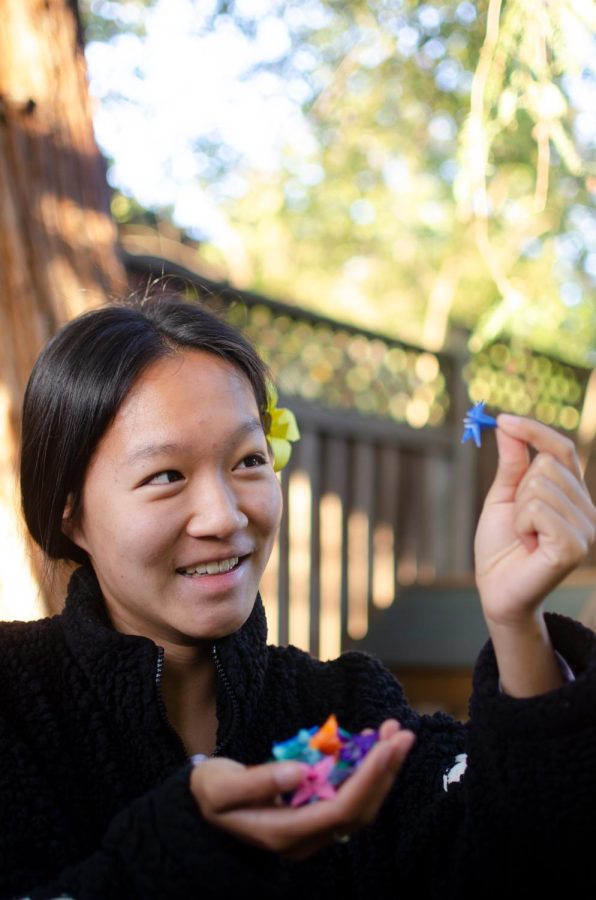

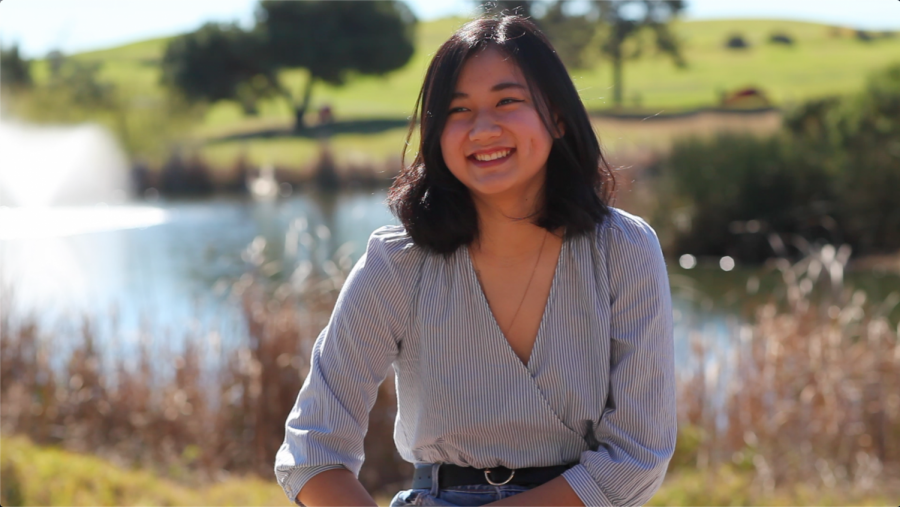
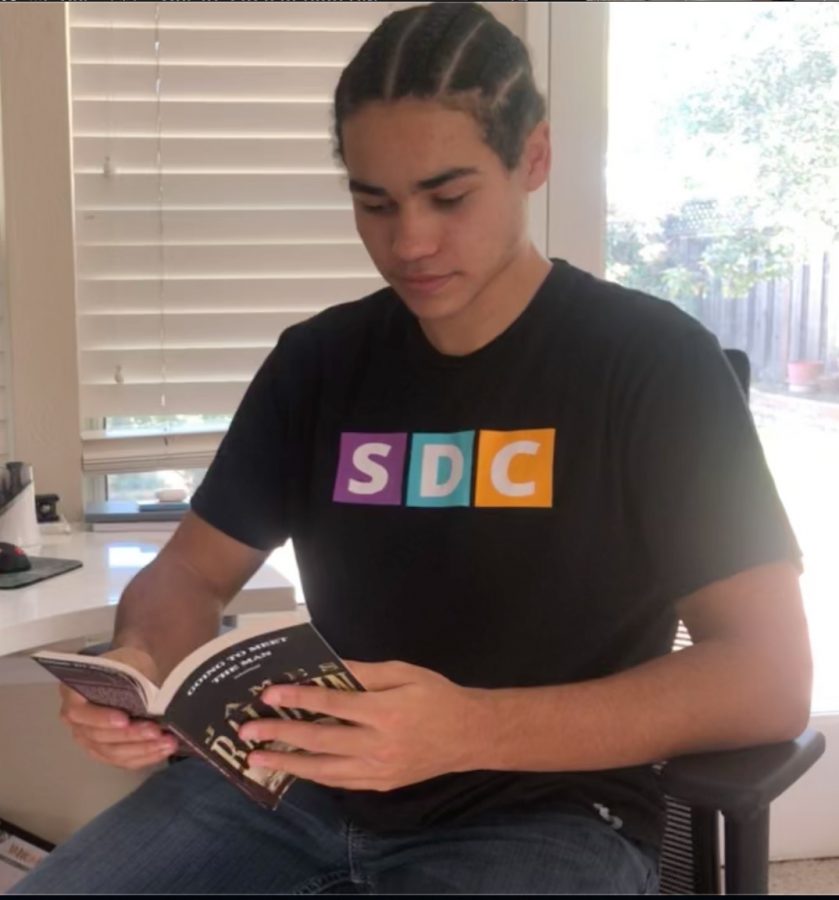
![“When I came into high school, I was ready to be a follower. But DECA was a game changer for me. It helped me overcome my fear of public speaking, and it's played such a major role in who I've become today. To be able to successfully lead a chapter of 150 students, an officer team and be one of the upperclassmen I once really admired is something I'm [really] proud of,” Anvitha Tummala ('21) said.](https://harkeraquila.com/wp-content/uploads/2021/07/Screen-Shot-2021-07-25-at-9.50.05-AM-900x594.png)

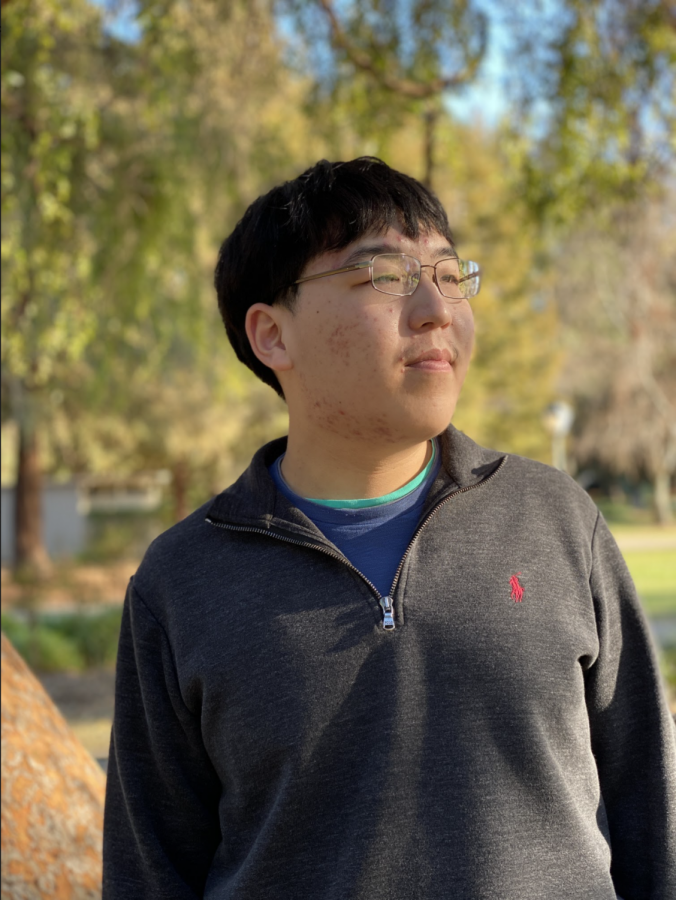
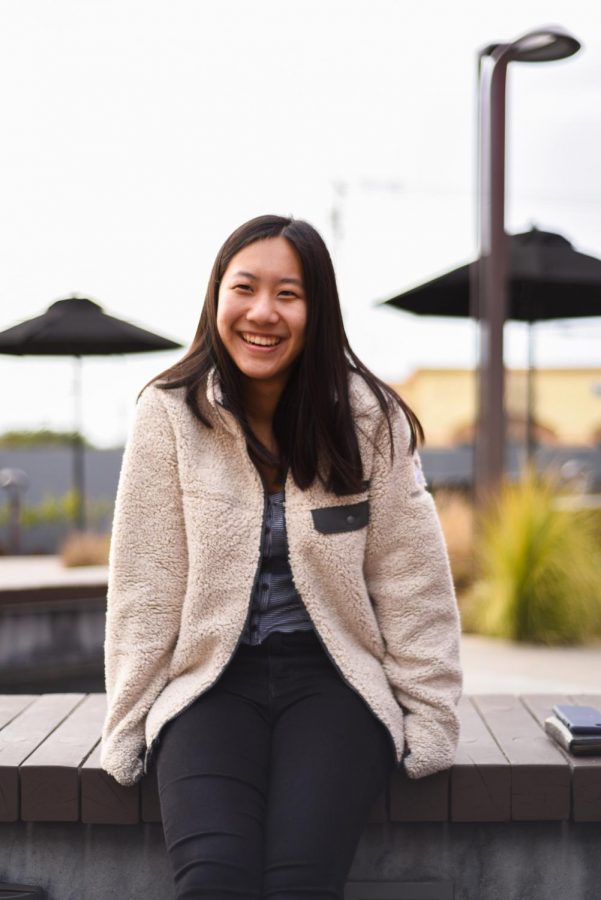
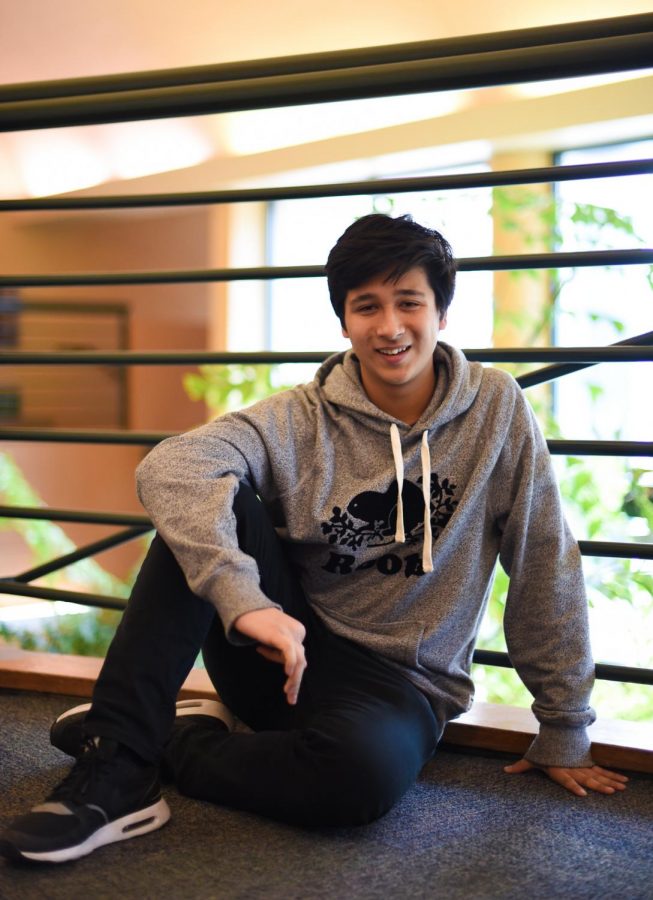
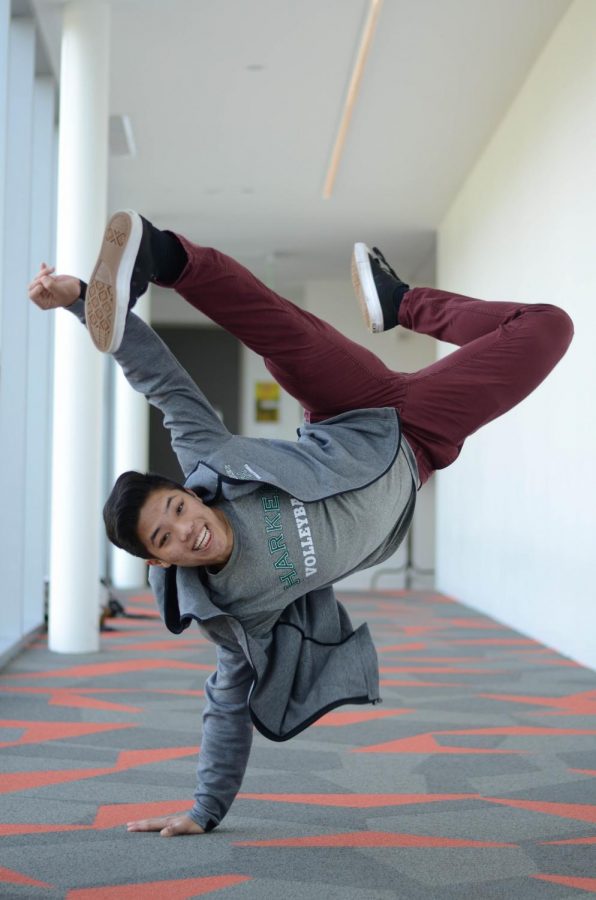


![“I think getting up in the morning and having a sense of purpose [is exciting]. I think without a certain amount of drive, life is kind of obsolete and mundane, and I think having that every single day is what makes each day unique and kind of makes life exciting,” Neymika Jain (12) said.](https://harkeraquila.com/wp-content/uploads/2017/06/Screen-Shot-2017-06-03-at-4.54.16-PM.png)

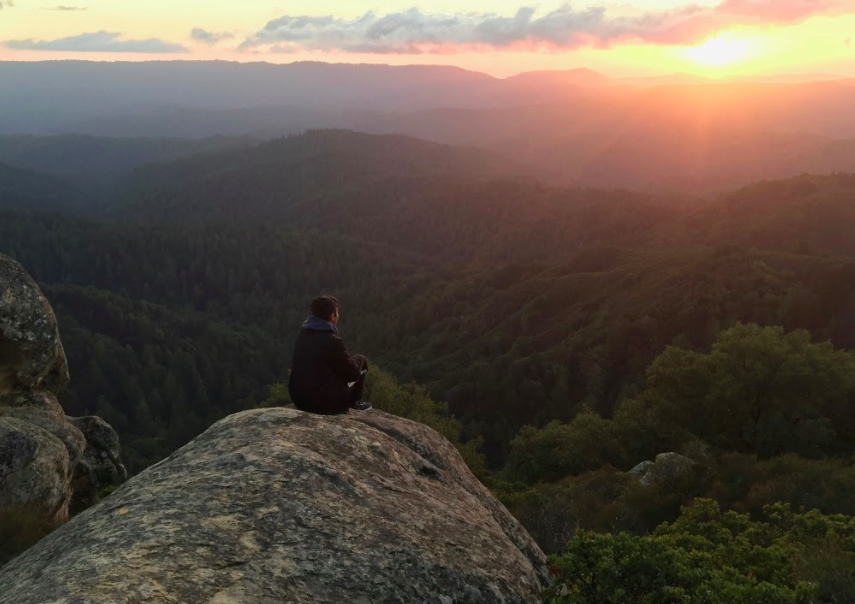


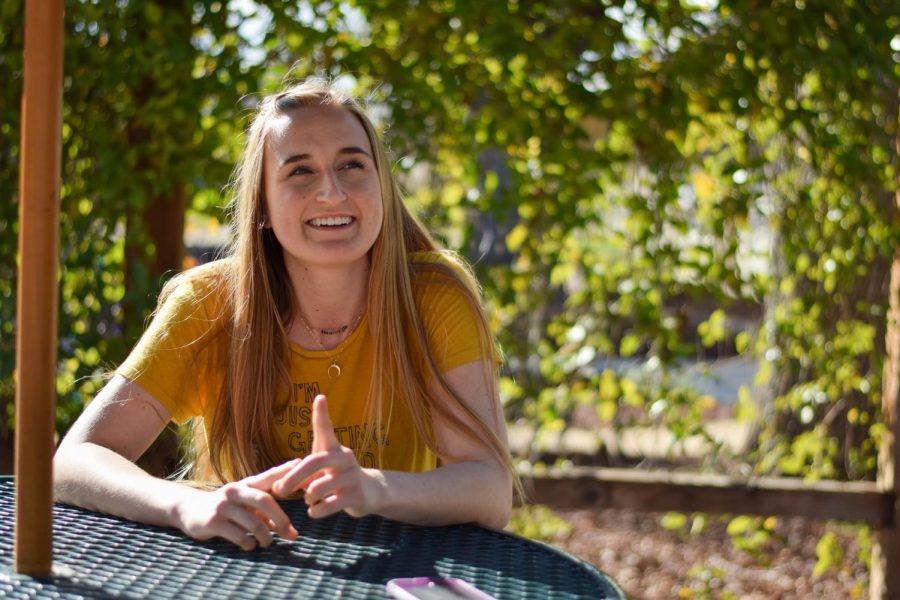

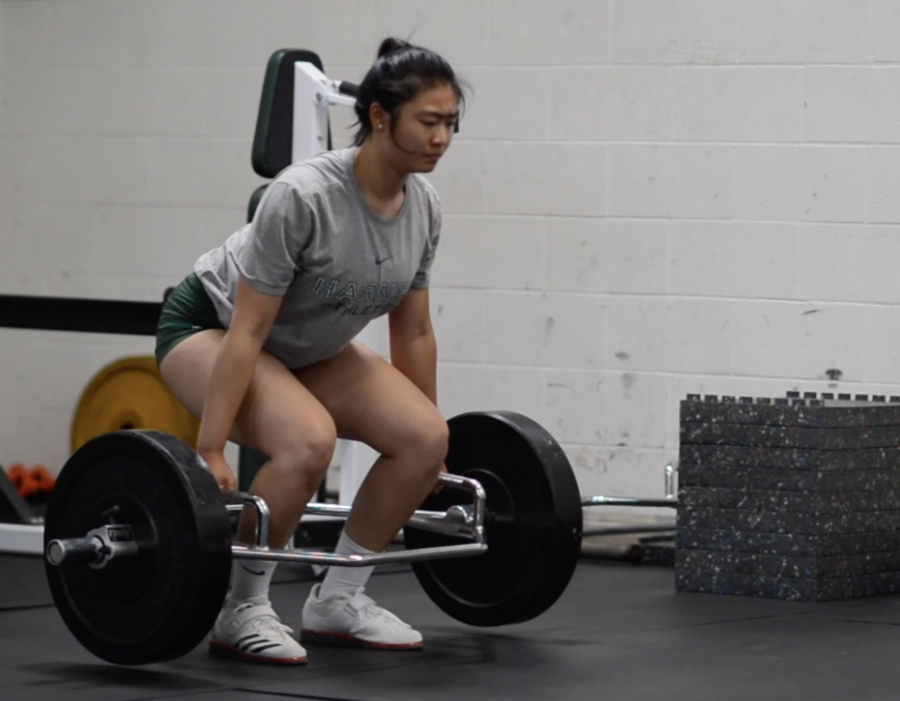

![“My slogan is ‘slow feet, don’t eat, and I’m hungry.’ You need to run fast to get where you are–you aren't going to get those championships if you aren't fast,” Angel Cervantes (12) said. “I want to do well in school on my tests and in track and win championships for my team. I live by that, [and] I can do that anywhere: in the classroom or on the field.”](https://harkeraquila.com/wp-content/uploads/2018/06/DSC5146-900x601.jpg)
![“[Volleyball has] taught me how to fall correctly, and another thing it taught is that you don’t have to be the best at something to be good at it. If you just hit the ball in a smart way, then it still scores points and you’re good at it. You could be a background player and still make a much bigger impact on the team than you would think,” Anya Gert (’20) said.](https://harkeraquila.com/wp-content/uploads/2020/06/AnnaGert_JinTuan_HoHPhotoEdited-600x900.jpeg)

![“I'm not nearly there yet, but [my confidence has] definitely been getting better since I was pretty shy and timid coming into Harker my freshman year. I know that there's a lot of people that are really confident in what they do, and I really admire them. Everyone's so driven and that has really pushed me to kind of try to find my own place in high school and be more confident,” Alyssa Huang (’20) said.](https://harkeraquila.com/wp-content/uploads/2020/06/AlyssaHuang_EmilyChen_HoHPhoto-900x749.jpeg)
