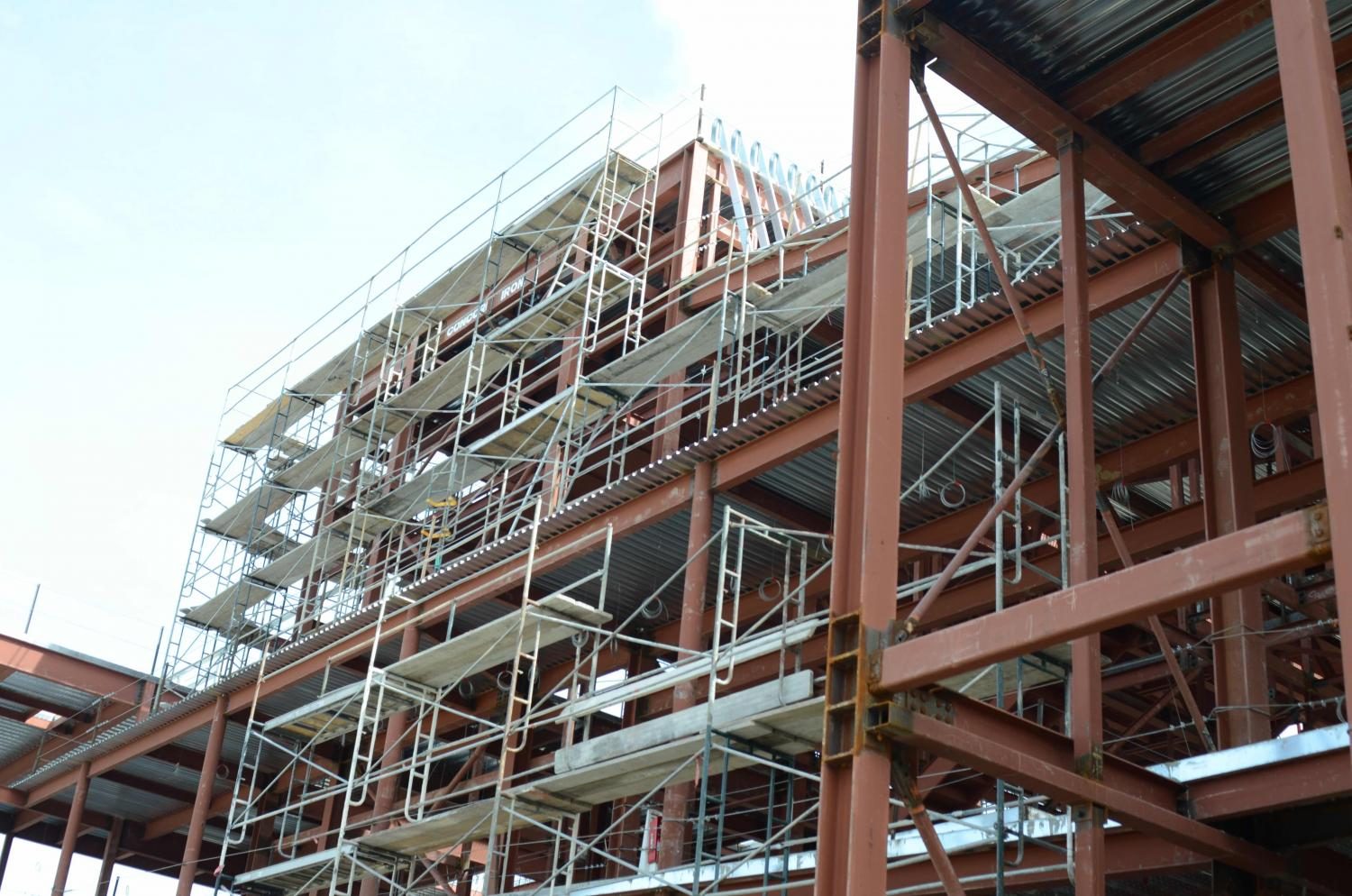Construction update: Work continues on theatre while gym nears completion
May 11, 2017
Construction of the new gym and performing arts center continues as the one-year anniversary of the groundbreaking ceremony draws closer.
The gym, which houses two floors at basement and ground levels, will primarily draw its electricity and power from solar panels installed on its roof. The building will not be lit with overhead lamps, but by four windows fitted with blackout shades spanning the gymnasium’s ceiling.
“There are actually two whole courts, one for basketball and one for volleyball, and there’s a divider so you can run two different phys ed classes or two different practices at one time,” architect Kevin Hart said. “For tournament games, the bleachers pull out to fit 800 people, and [you can] turn the court into a basketball or volleyball court.”
A therapy pool about three feet wide, eight feet long and four feet deep in the gym will also allow athletes to perform semi weight-bearing exercises as part of any physical therapy regimens. The design of this system allows the water in the pool to provide a form of resistance against the athlete’s movements.
“What the trainer will do is he’ll put an athlete into the pool, fill it with water and give the athlete instructions to run underwater or to do other exercises,” Hart said. “He’ll be able to watch through the glass sides of the pool to make sure that the therapeutic motions the athlete are doing are done to his satisfaction.”
Workers from HydroWorks, the pool manufacturer providing the therapy pool featured in the new gymnasium, also plan to install a two-pool system with one hot pool and one cold pool. Athletes using the facility will be able to swim freely between the two pools, which will be heated at around 95 degrees and 55 degrees Fahrenheit, respectively.
In addition to its courts and its pool area, the gym will also contain a multipurpose space, office spaces for the athletic staff, a fitness room and multiple locker rooms.
“We’re getting away from the old traditional center court with the kind of hard-lined, bright colors,” head of facilities Mike Bassoni said. “This is going to be a spread-winged eagle. It’s painted, but it’s a very soft silhouette of the eagle going across two thirds of the length of the court.”
The construction process also involves a new performing arts center, which includes a theater, a theater lobby, various performing arts classrooms, changing rooms and an adjustable orchestra pit area.
“You can park the floor of the orchestra pit on any of the four elevations,” architect Bill Bondy said. “The lowest will be where you’ll put the orchestra, and if you don’t have an orchestra, you can move the floor up to the stage level. You can put the orchestra stage on the same level as the seats in the theater, and then you can put chairs on that area and increase the seating in the theater from about 460 to about 480. If you wanted somebody to fly out of the floor or if you wanted to have somebody dive into a hole, you’ll be able to do that.”
The theater will also incorporate advanced sound technology, a full set of lighting devices, an individual projection system and a control booth, much like a professional theater. A fly tower with 20 pulley settings will also allow stage managers to change backdrops during theatrical performances.
“Theaters are very complicated buildings, with the fly systems and the pulleys and the ventilation systems and learning to operate the stage lighting and stage sound systems,” Bassoni said. “Even as qualified as Harker’s technical staff are—Mr. Vallerga and Mr. Larsen and their supporting staff—it will take a full six weeks for them to learn how to utilize all of that.”
In addition, the theater lobby, whose walls will be covered in a natural stone veneer, will house a 15 feet by 35 feet video screen.
“You’re going to be able to see the screen from the ground and from the second floor,” Hart said. “From the gym you’ll see a game and then right there there’s just this video screen, and it’s going to be high definition.”
Both students and faculty will be able to use the screen to update other members of the school community about upcoming events with programmed announcements and videos.
“It’ll be an instrument, an artistic canvas, more than just information,” Hart said. “It’ll be like a million videos; you could have a video of the last dance production playing while audience members are waiting in the lobby.”
Given the progress of the construction process so far, the gym will be completed in the summer, in time for the next school year’s fall athletic season. The theater will be completed by the first week of January 2018 and will be open to student use in the spring of 2018.
A shorter version of this piece was originally published in the pages of the Winged Post on May 11, 2017.

